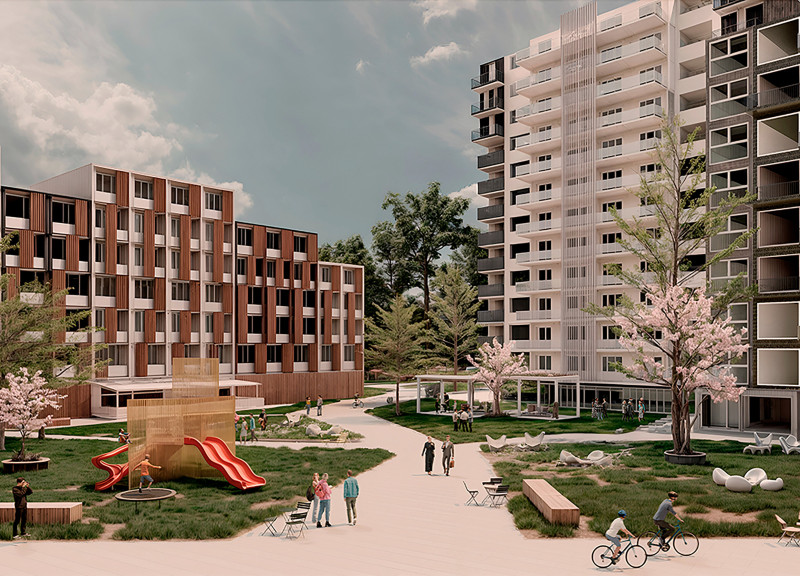5 key facts about this project
At its core, the project is designed as a community center, aiming to foster social interaction and collaboration among diverse groups. Functionally, it accommodates a variety of spaces including multipurpose rooms, recreational facilities, and open areas that invite both active and passive engagement. The layout encourages movement throughout the building, offering a seamless transition between indoor and outdoor environments. Large windows and strategically placed openings not only allow ample natural light to infiltrate the interior space but also provide breathtaking views of the surrounding landscape, reinforcing the connection between the users and nature.
The materiality of the project is carefully considered, with a selection of sustainable materials that not only enhance the aesthetic appeal but also contribute to environmental performance. The main structure utilizes locally sourced timber, which provides warmth and texture, establishing a welcoming atmosphere. Complementing this are concrete elements that offer durability and stability, showing a balance between softness and strength. Glass features play a pivotal role, providing transparency and integrating the various spaces with their surroundings. This choice of materials is emblematic of a broader architectural philosophy that values sustainability and regional relevance, leading to an architecture that is as much about its moral responsibility as it is about its visual impact.
A unique design approach evident in the project is the emphasis on flexibility and adaptability in the spatial configuration. The architects have designed modular spaces that can be reconfigured for different events and activities, ranging from community meetings to art exhibits and fitness classes. This flexibility not only reflects current trends in public architecture but also responds to the evolving needs of the community. Additionally, the integration of outdoor spaces, such as terraces and gardens, allows the architecture to extend beyond its physical boundaries, promoting outdoor gatherings and activities that enrich community life.
Another notable aspect of the design is its commitment to inclusivity. The layout and pathways have been thoughtfully designed to accommodate all users, including those with mobility challenges. By prioritizing universal accessibility, the project sets a standard for future developments, emphasizing that good design should enhance the experience of all individuals regardless of their physical capabilities.
The landscape design surrounding the building further enhances the project's ethos. Carefully selected native plant species are incorporated to create a regenerative landscape that supports local biodiversity. This not only contributes to the aesthetic richness of the site but also reduces the need for extensive irrigation and maintenance, making it an environmentally sound choice.
In summary, the project represents a forward-thinking approach to architecture that combines form, function, and ecological responsibility, showcasing how thoughtful design can create vibrant public spaces. It serves as a testament to the importance of architecture in strengthening community bonds and enhancing quality of life. Readers are encouraged to delve into the architectural plans, architectural sections, and architectural designs to appreciate the detailed approach taken by the architects and to better understand the architectural ideas that brought this project to life. For those interested in exploring the full range of design elements and innovative strategies employed, a thorough examination of the project presentation will provide further insights into this meaningful architectural endeavor.


 Maria Pellegrini
Maria Pellegrini 























