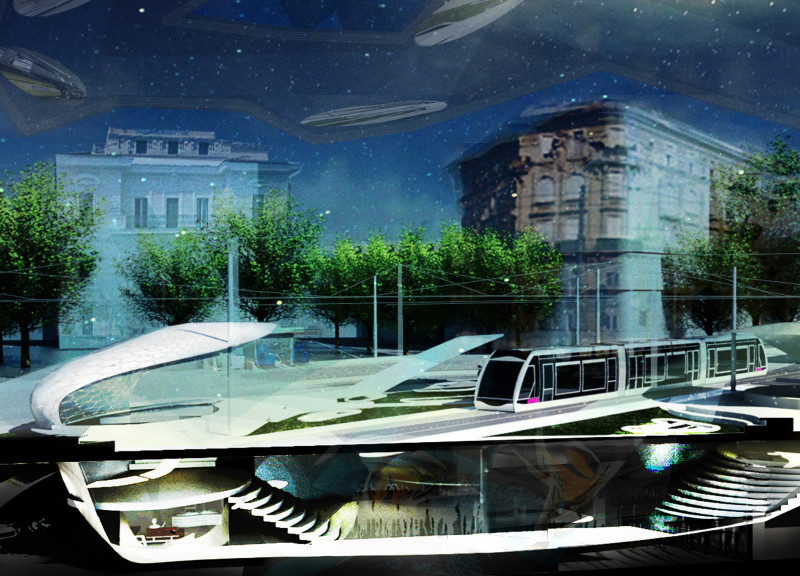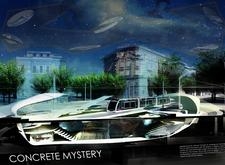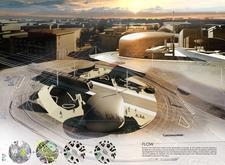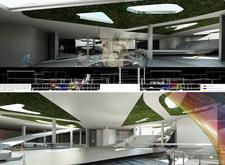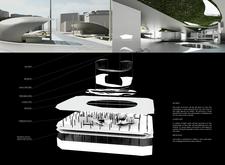5 key facts about this project
The primary function of the project is to serve as a communal hub, facilitating social interaction, cultural activities, and public engagement. This versatility is achieved through a blend of open and versatile spaces, each tailored to accommodate various uses, from exhibitions to community gatherings. The design encourages a sense of accessibility, inviting a diverse demographic to engage with the space on multiple levels.
One of the defining characteristics of the architectural design is its fluid form. The exterior is marked by sweeping curves that evoke a sense of movement, mimicking organic shapes found in nature. This choice in geometry fosters a harmonious relationship with the urban landscape while breaking away from traditional boxy structures that often dominate city skylines. The use of large glass panels throughout enhances this concept, allowing light to permeate the interior while providing uninterrupted views of the surroundings. This connection to the exterior not only emphasizes transparency but also fosters a stronger relationship between the built environment and its natural context.
Material selection is another critical aspect of the project. Concrete serves as the backbone, providing durability and structural efficiency. It is skillfully combined with elements such as large expanses of glass, which facilitate daylight and reduce dependency on artificial lighting. The incorporation of greenery through extensive landscaped areas and green roofs serves dual purposes, contributing to the aesthetic appeal and promoting environmental sustainability by improving air quality and encouraging biodiversity.
Unique design approaches shine through in the integration of advanced construction techniques such as 3D printing. This technique allows for the creation of intricate architectural details that would be challenging with traditional methods, offering flexibility in design and efficiency in construction processes. Moreover, this project prioritizes sustainability by emphasizing energy efficiency throughout its architectural envelope. The building design focuses on passive systems, optimizing natural ventilation and minimizing heat gain, thereby leading to reduced energy consumption over its lifespan.
The internal layout features an open concept that invites movement and interaction. Circulation spaces are carefully designed to connect different functions seamlessly, promoting an intuitive flow throughout the building. A central spiraling staircase acts as a focal point, encouraging vertical movement and creating visual links between the various levels of the structure. The interplay of space and light, facilitated by strategic placements of skylights and large windows, enhances the overall ambiance, providing users with a welcoming environment.
Furthermore, the project's design encourages civic engagement and interaction. Public spaces integrated within the architecture, such as seating areas, interactive installations, and art pieces, cultivate opportunities for community members to gather, collaborate, and participate in events. This aspect of the design highlights the importance of creating environments that foster a sense of belonging and social cohesion.
With these considerations in mind, the architectural project stands as an embodiment of contemporary design principles. It represents a thoughtful synthesis of functional needs, sustainability, and an appreciation for the context in which it exists. The project's design outcomes aim not only to serve the immediate urban community but also to inspire future architectural endeavors that prioritize resilience, connectivity, and engagement.
For a deeper understanding of the architectural ideas and design strategies implemented, readers are encouraged to explore the project presentation further, reviewing architectural plans, architectural sections, and architectural designs that reveal the innovation behind this multifaceted project. Engaging with these elements allows for a comprehensive appreciation of the architectural principles at play, providing insight into the thoughtful execution of this significant urban development.


