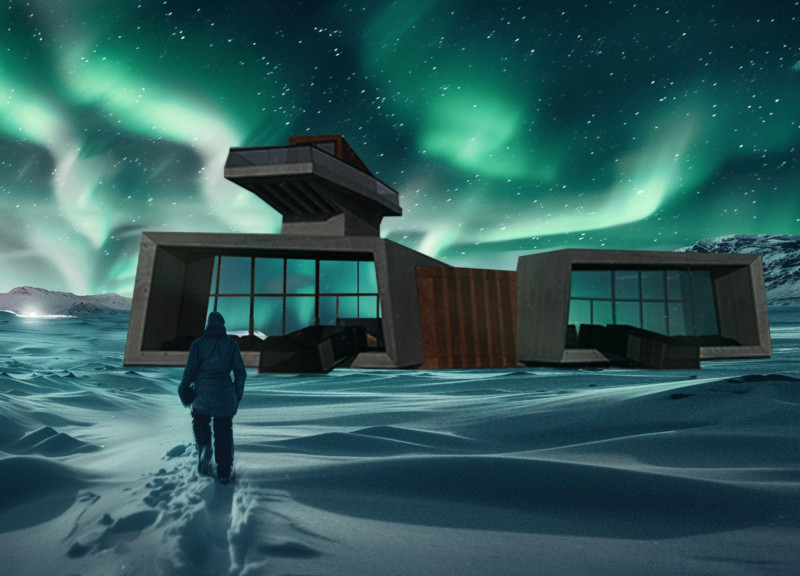5 key facts about this project
At its core, the design represents a commitment to sustainable architecture, featuring principles that emphasize energy efficiency and the use of eco-friendly materials. The building's form is a thoughtful response to site conditions, incorporating natural light and ventilation to enhance the interior environment. The facade of the structure utilizes a combination of glass, steel, and locally sourced timber, creating a visually appealing exterior that reflects the region's architectural vernacular while infusing modern sensibilities. The choice of materials not only enhances visual interest but also ensures durability and low maintenance requirements, contributing to the longevity of the project.
Entering the project, visitors are greeted by a spacious foyer that establishes a welcoming atmosphere. The layout prioritizes flow and accessibility, facilitating easy movement throughout the various functional areas. Distinct spatial zones within the building cater to diverse activities—ranging from informal gathering spaces to formal meeting rooms. Each area is designed with flexibility in mind, allowing for various configurations to accommodate different events and community functions.
Unique design approaches are evident throughout the project. The concept of biophilic design is integrated into the architecture, with strategically placed greenery, green walls, and an outdoor terrace that invites nature into the building, promoting well-being among its users. Additionally, advanced building technologies are employed to optimize energy usage, such as solar panels and rainwater harvesting systems, which showcase a commitment to sustainable design practices.
The project also emphasizes community involvement through its design. Public art spaces, interactive installations, and areas dedicated to local events create an inviting environment that fosters social interaction. These elements speak to the building's broader role within the neighborhood, positioning it not merely as a structure but as a vital part of the community's fabric.
The architectural plans reflect thoughtful zoning and circulation patterns, ensuring that each area serves its intended purpose while remaining interconnected. Architectural sections illustrate the relationship between indoor and outdoor spaces, highlighting how each element contributes to the building's overall ambiance and functionality.
As one delves deeper into the architectural designs, it becomes clear that this project is not just a collection of spaces but a consideration of the experiences it facilitates. Each detail, from the choice of lighting to the arrangement of furniture, has been curated to enhance usability and comfort. The architectural ideas behind the project aim to create a lasting impact, encouraging a strong sense of place and belonging within the community.
For those interested in exploring the intricacies of this architectural endeavor, a closer look at the project presentation reveals valuable insights into the design process and the outcomes achieved. Architectural plans, sections, and the thought behind each detail are integral to understanding how this project came to life and its significance in the contemporary landscape. It invites readers to appreciate the nuances of design and the importance of architecture in shaping our built environment.


























