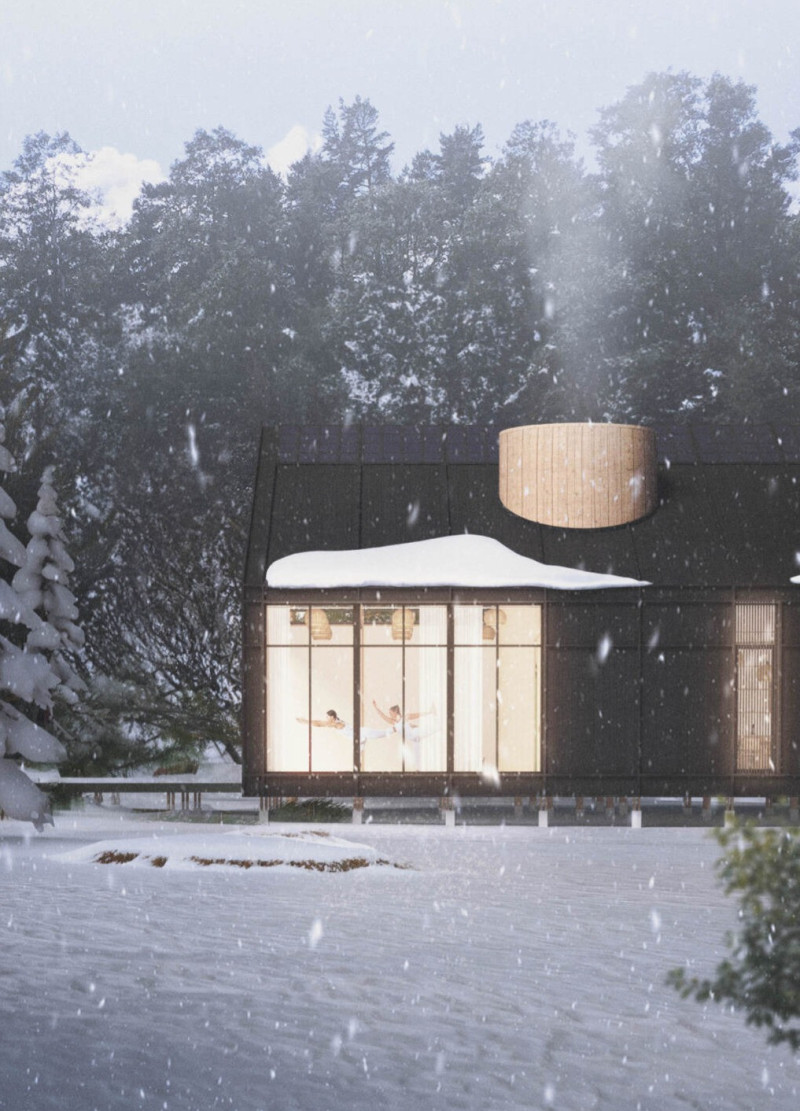5 key facts about this project
At the core of this project is a commitment to creating an inclusive environment. The building is designed to accommodate various activities, including workshops, community meetings, and recreational events. This multifunctionality is achieved through a flexible floor plan that allows for open spaces that can be easily adapted to different uses. The strategic organization of these spaces ensures that they are accessible to all, with clear pathways and well-considered circulation patterns that enhance user experience.
The materials chosen for the construction of the project further reinforce its design principles. A combination of locally sourced brick, reclaimed wood, and glass is utilized to establish a dialogue between the building and its environment. The use of brick not only provides structural integrity but also offers a sense of warmth and familiarity. Reclaimed wood is incorporated to emphasize sustainability and connect users with natural elements, promoting a sense of belonging and comfort. Large glass façades create transparency, inviting natural light into the interior while offering visual connections to the outdoors. This thoughtful layering of materials contributes to an environmental awareness that is increasingly relevant in contemporary architecture.
Another important aspect of the design is its engagement with the surrounding context. The project features landscaped areas that serve as extensions of the interior spaces, allowing nature to play an integral role in the overall experience. These outdoor spaces are designed for casual gatherings and recreational activities, promoting a sense of community ownership. The relationship between the building and its landscape is carefully considered, with plantings that enhance biodiversity and provide seasonal interest.
Unique to this architectural project is its approach to sustainability. The design implements several eco-friendly features, including rainwater harvesting systems and energy-efficient heating and cooling strategies. This commitment to sustainability is evident not just in the materials chosen, but also in the building's orientation and form, which maximize passive solar gain and minimize energy consumption. This thoughtful integration of sustainable practices demonstrates a forward-thinking perspective in the design that is increasingly important in modern architecture.
The aesthetic considerations of the project reflect a modern sensibility characterized by clean lines and a minimalistic approach. The façade, with its harmonious blend of materials, stands in contrast to the surrounding structures while still respecting the overall character of the area. This balance of innovation and tradition creates a sense of identity that resonates with both the local community and visitors alike.
The project also embodies a narrative about the community's aspirations and values. It reflects a desire for spaces that promote collaboration, creativity, and connectivity. This intention is manifested through design elements such as communal seating areas, multi-purpose rooms, and spaces that encourage interaction among users. The architectural design encourages social engagement, serving as a catalyst for community development and cultural exchange.
As you delve deeper into this architectural project, consider exploring the presentation of architectural plans, sections, and designs that further illustrate the intent and thought behind each design decision. These resources will provide valuable insights into the project's nuanced approach, revealing the depth and sophistication that characterize this remarkable architectural endeavor. Engaging with these elements will enhance your understanding of the values and objectives that shape contemporary architecture, particularly in the context of community-focused design.


























