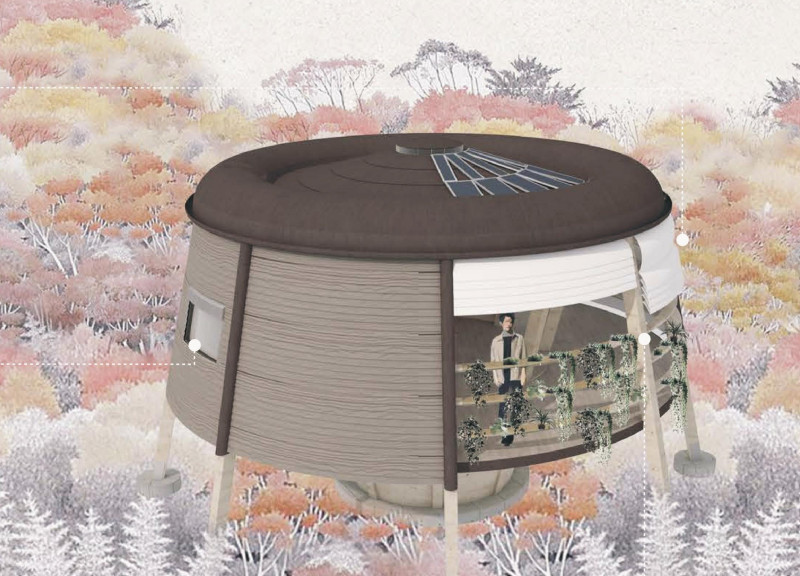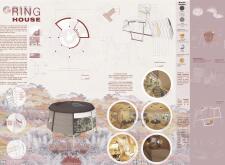5 key facts about this project
Functionally, the Gring House is designed to offer both comfort and adaptability. The circular form facilitates a flow of spaces that are intuitive and calm, allowing residents to transition seamlessly from one area to another. With careful consideration given to light and ventilation, the house maximizes natural illumination throughout the day, creating an inviting atmosphere that reduces reliance on artificial lighting. The design also emphasizes the importance of outdoor connections, with views oriented toward the landscape, inviting nature into the daily lives of the occupants.
The architectural design employs a thoughtful selection of materials that underscore its commitment to sustainability. Cedar wood plays a significant role in the structure, chosen for its durability and natural resistance to the elements. This is complemented by cortical cladding, which envelops the house in an eco-friendly wrap, ensuring both insulation and aesthetic appeal. The use of wood fiber as an insulating material aligns with modern energy efficiency standards, while glass is strategically included to promote transparency between the indoors and outdoors, further enhancing the relationship with nature.
Internally, the Gring House prioritizes a warm and welcoming environment. The choice of a light color palette coupled with organic materials creates a serene space that encourages relaxation and well-being. By integrating natural elements into the design, the interiors speak to notions of comfort and mindfulness, essential for contemporary living. The layout reflects careful planning, whereby communal areas encourage interaction, and private spaces afford a sense of quiet retreat.
One of the unique design approaches of the Gring House is its circular layout, which not only serves aesthetic purposes but also embodies practical advantages. Unlike conventional rectangular homes, the circular form supports a more cohesive spatial arrangement, which can be experienced as less confining. The removal of sharp corners invites a more organic flow between areas, allowing for flexible uses of space tailored to the occupant's preferences and activities.
The building process for the Gring House underscores accessibility and efficiency, embracing pre-fabricated components that streamline construction while minimizing waste. This approach allows for the possibility of community participation in the building process, fostering a sense of belonging and ownership among future residents. The clear construction guidelines included within the design serve to empower builders, whether professional or amateur, by providing straightforward instructions that facilitate implementation without excessive complexity.
Ultimately, the Gring House embodies a modern approach to architectural design, integrating an eco-conscious ethos with practical living solutions. Its unique attributes highlight a commitment to fostering a healthy lifestyle while ensuring minimal environmental impact. By showcasing innovative architectural ideas and designs that prioritize both human experience and ecological responsibility, the project stands as a notable example for contemporary residential architecture. Readers interested in delving deeper into the various facets of this project are encouraged to explore the architectural plans, sections, and designs that further illustrate the thoughtful design choices reflected in the Gring House.























