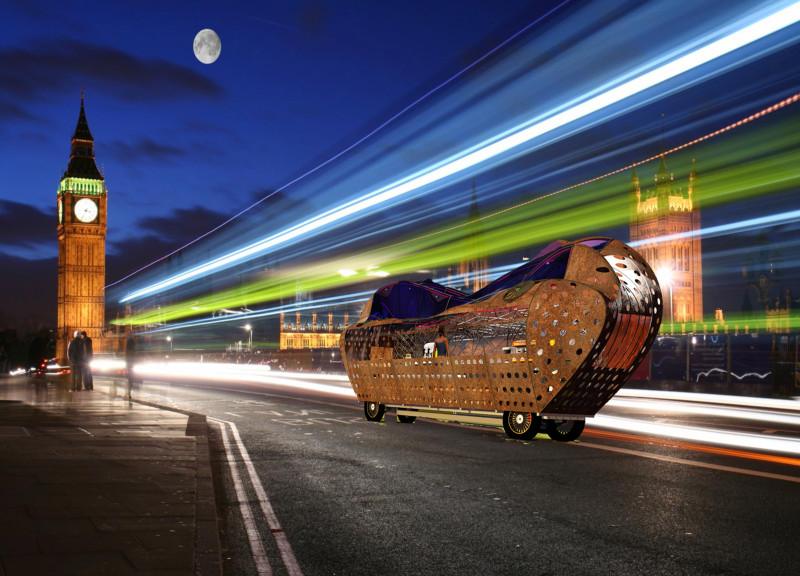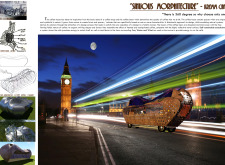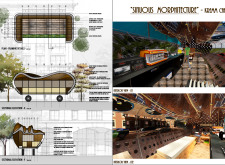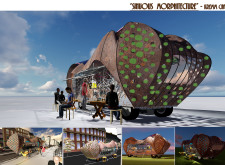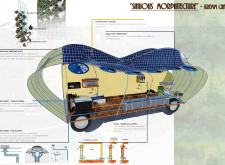5 key facts about this project
Sustainability is a cornerstone of the design, with features including integrated solar panels and micro wind turbines that generate renewable energy. The overall layout promotes interaction and social engagement, appealing to a wide range of patrons—from casual coffee drinkers to remote workers and community groups.
Unique Design Approaches and Materials
The architectural design employs a biomimetic approach, using natural curves and forms that promote aesthetic appeal while fostering connectivity with the environment. The use of wood, metal, and glass in the structure is intentional; wood provides warmth and comfort, metal offers structural integrity, and glass allows abundant natural light to enter the interior, enhancing user experience.
Significant design elements include hydroponic walls embedded with plants, which serve to improve indoor air quality and create a biophilic atmosphere. This incorporation of green walls is not widely seen in commercial café designs, distinguishing this project from typical coffee shops.
Lastly, the design’s modular aspects allow flexibility in usage, easily adapting to various community functions, which is crucial in urban settings where space is often limited. The focus on eco-friendly elements, modularity, and user interaction contributes to the project’s uniqueness in the realm of architectural design for cafés.
Spatial Integration and User Experience
The café is spatially structured to facilitate movement and interaction, with an open layout that encourages socialization. Zoning within the space delineates areas for different activities, including relaxation, work, and community gatherings. Attention to sightlines and accessibility ensures that all patrons feel welcome.
Attention to detail is evident in the choice and application of materials, which not only serve functional requirements but also enhance the overall aesthetic. The interplay between interior and exterior spaces fosters a continuous experience for users, encouraging them to engage with both the café and its surroundings.
For further insights into the architectural plans, architectural sections, and architectural ideas behind the "Sinuous Morphitecture," the reader is encouraged to explore the project presentation. This will provide a comprehensive understanding of the design's intricacies and innovative approaches, underscoring its role in contemporary architecture.


