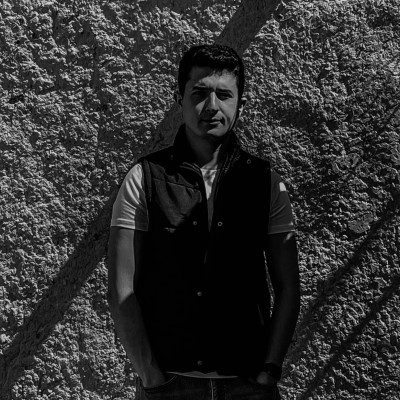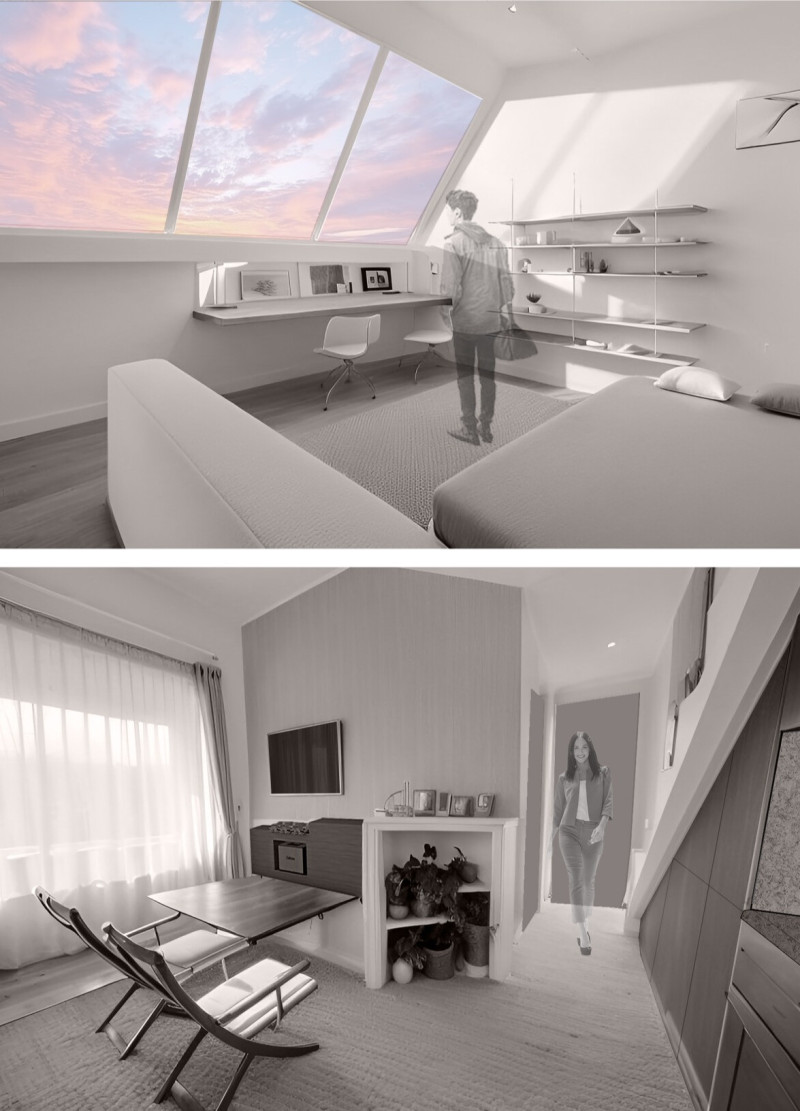5 key facts about this project
One of the most significant aspects of the project is its commitment to blending with the surrounding environment. The architectural design features a series of interconnected spaces that seamlessly transition from indoor to outdoor, promoting an inclusive atmosphere. The site is carefully chosen to utilize existing natural features, such as mature trees and open green spaces, which not only enhance the building's aesthetic appeal but also contribute to a sustainable ecosystem.
The design integrates various materials that support both functionality and environmental responsibility. The primary materials used in the project include locally sourced brick, sustainably harvested timber, and large expanses of glass. The brick offers durability and a timeless quality, while the timber adds warmth and a natural element, enhancing the building's connection to its surroundings. Generous glass facades invite natural light into the interiors, reducing the need for artificial lighting and creating an inviting atmosphere throughout the day.
Internally, the layout of the community center is carefully structured to ensure versatility in its use. Open-plan spaces allow for flexibility, enabling the accommodation of different events and group sizes. Smaller, private rooms are strategically placed, providing areas for meetings and workshops. This configuration allows the facility to adapt to the needs of the community, supporting a variety of activities from educational sessions to recreational classes.
Unique design elements include a central atrium that serves as the heart of the building, encouraging interaction and collaboration among users. The atrium, adorned with natural vegetation, acts as a focal point and promotes biophilic design principles, which emphasize the connection between people and nature. The layout promotes sightlines that guide visitors through the space, encouraging exploration and social engagement.
The integration of renewable energy sources is another critical aspect of the design. Solar panels installed on the roof serve to power the facility, aligning with sustainability goals and reducing its carbon footprint. This commitment to eco-friendly practices not only reflects current architectural trends but also sets a precedent for future community development projects in the area.
The architectural approach of this project is marked by a sensitivity to context, community needs, and environmental stewardship. The thoughtful detailing of materials and the strategic consideration of natural light and ventilation underscore a commitment to creating a comfortable and functional space. The project stands as a representation of modern community architecture, successfully fostering a space where social interactions can flourish.
For those interested in deeper insights into this architectural endeavor, it is encouraged to explore the architectural plans, architectural sections, and architectural designs that illustrate the intricacies of the project's development. By examining these elements, readers can gain a comprehensive understanding of the architectural ideas that underpin this exemplary community center.


 Karim Mahmoud Ramadan Shehata,
Karim Mahmoud Ramadan Shehata,  Yousef Ahmed Helmy Elfeky,
Yousef Ahmed Helmy Elfeky, 























