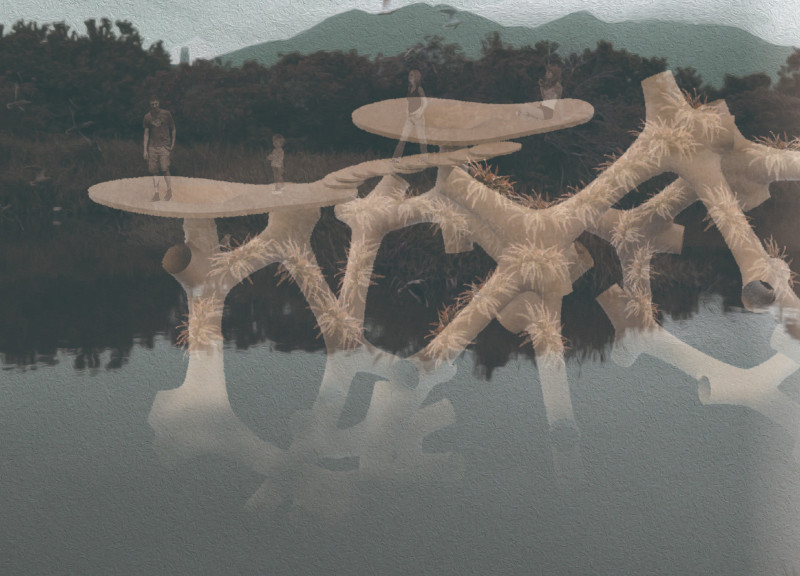5 key facts about this project
The Vertical Wetland functions as a dynamic habitat that not only purifies water but also serves as an educational platform for the surrounding community. Its design is built around the concept of elevating wetlands, enabling accessibility and interaction without compromising the ecological integrity of natural water bodies. The project cleverly integrates features such as floating platforms, which allow users to appreciate the aquatic environment at eye level while engaging in recreational or educational activities. This approach transforms traditional perceptions of wetlands, typically seen as static landscapes, into vibrant spaces of engagement and exploration.
Key elements of the Vertical Wetland include bionic structures that imitate natural forms, which echo the organic shapes found in aquatic environments. The use of reinforced and geopolymer concrete in the construction ensures both durability and sustainability, reflecting a commitment to reducing environmental impact. Natural fibers and glass work in tandem with these materials, providing both tactile and visual connections to the wetland ecosystem. This combination not only enhances the overall aesthetic of the project but also contributes to the efficacy of water purification processes, making the architectural design both functional and visually appealing.
The project’s distinctive approach lies in its biomimetic principles, allowing for a seamless integration of architecture and the natural world. By mimicking the layered systems found in natural wetlands, the design incorporates water filtration layers, which enhance water quality and create diverse habitats for local wildlife. This ecological design is essential not only for improving local biodiversity but also for contributing to broader environmental sustainability goals. Further, the ability to educate the public about the importance of water ecosystems makes the Vertical Wetland a relevant example of how architecture can serve a dual purpose of utility and awareness.
Unique design innovations within the Vertical Wetland include its structural forms that allow for efficient water flow while providing habitat access for various species. This thoughtful integration of form and function is indicative of a growing trend within architecture, where ecological considerations inform design decisions from the outset. The structure's design also encourages observation and interaction, inviting visitors to engage with the environment in meaningful ways. By doing so, it fosters a deeper appreciation for wetland ecosystems and the necessity of preserving such habitats.
With a focus on community interaction, the Vertical Wetland extends the possibilities of urban waterway design. It offers potential for educational programs, community gatherings, and research opportunities, linking local residents with their environment and stimulating interest in ecological stewardship. The architectural plans and sections provide a comprehensive perspective on how these spaces are developed, illustrating nuances of the design that enhance functionality and engagement.
In summary, the Vertical Wetland exemplifies a progressive approach to architectural design through its integration of ecological and community-focused elements. It invites observers to explore the architectural designs and architectural ideas that make this project a model for future endeavors in sustainable architecture. For those interested in understanding how such concepts are translated into practical applications, reviewing the architectural plans and sections will reveal insights into the unique characteristics of this thoughtful project. Visitors to the project presentation will find a wealth of information that underscores both its innovative design and its commitment to creating spaces that honor and protect the environment.























