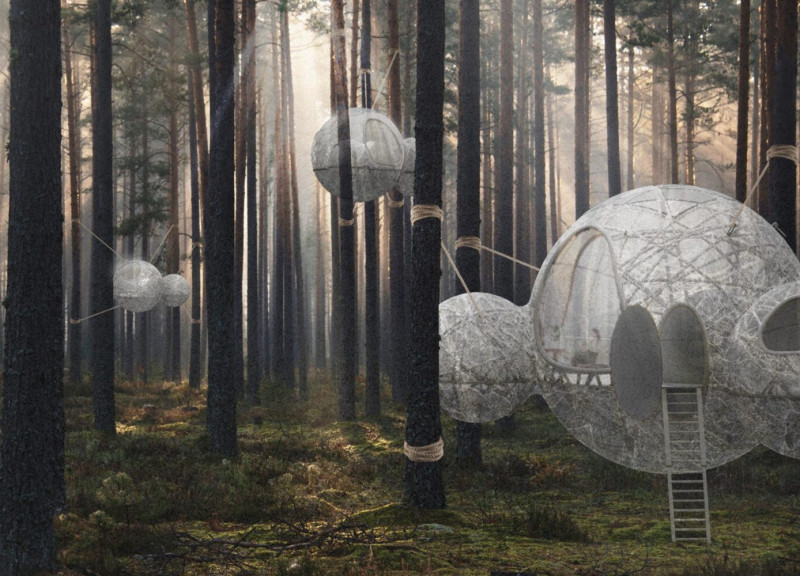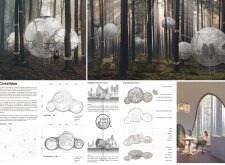5 key facts about this project
The function of "Crisálidas" centers around providing adaptable living spaces that can easily conform to the changing needs of its inhabitants. The modular configuration allows for a variety of uses, including living, dining, and recreational spaces, all designed to operate independently yet harmoniously within a cohesive environment. Each module not only serves individual purposes but also contributes to a shared community experience, emphasizing interaction among residents while allowing for personal privacy.
Unique Design Approaches
One of the defining characteristics of "Crisálidas" is its biomorphic architectural style. The spherical forms used in the design draw inspiration from natural shapes, encouraging integration with the surrounding forest. This approach minimizes the visual footprint of the project while enhancing its structural resilience. The use of translucent and clear polycarbonate materials in the facade allows for significant daylight penetration, optimizing energy efficiency and providing residents with a connection to the external environment.
Additionally, the adaptable facade inspired by silkworms is a notable feature that sets this project apart. By utilizing materials that respond dynamically to environmental changes, the architecture facilitates a comfortable living atmosphere that adjusts to temperature and light variations. This innovative design strategy enhances residents' experience and provides a model for future environmentally responsive architecture.
Sustainability and Materiality
The selection of materials reflects a commitment to sustainability, using resources like lightweight polycarbonate and wooden structures that align with ecological building practices. The incorporation of photovoltaic systems ensures energy self-sufficiency, making the project capable of meeting its electrical needs independently. Furthermore, the design prioritizes local sourcing of materials, minimizing transportation emissions and supporting the surrounding economy.
In summary, "Crisálidas" embodies a progressive vision for residential architecture, focusing on adaptability, sustainability, and a connection to nature. For further details on the architectural plans, sections, designs, and ideas that shape this innovative project, explore the complete presentation of "Crisálidas."























