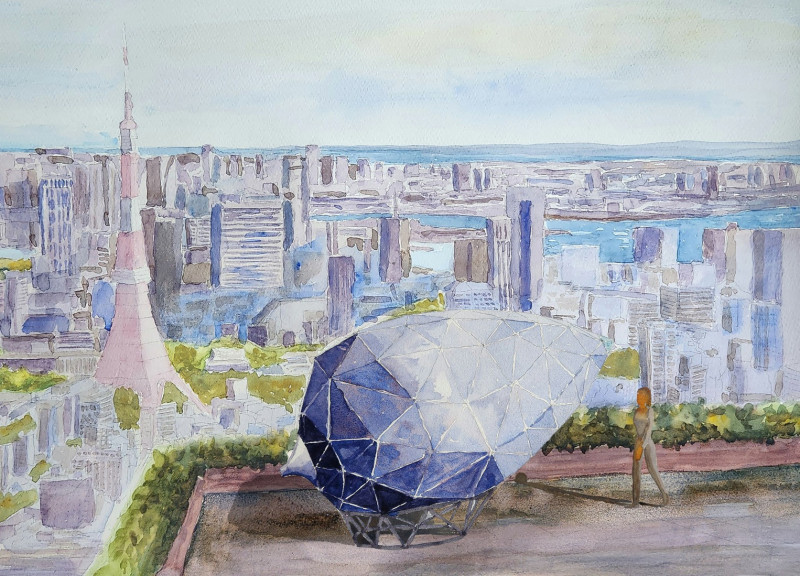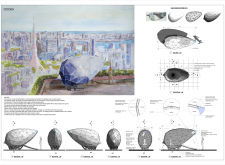5 key facts about this project
The overarching concept of Cocoon revolves around providing users with a sanctuary amid city life. The project features a series of interconnected spaces that encourage personal growth and community interaction. Through thoughtful planning, the design accommodates a variety of functions, from individual contemplation to collaborative gatherings.
Unique Design Approaches
One noteworthy element of the Cocoon is its biomorphic form, which reflects the aesthetic qualities of natural cocoons. The use of a lightweight metal framework provides structural integrity while allowing for a fluid, organic shape. This approach contrasts sharply with traditional, rectilinear architectural forms and creates an inviting presence that engages the surrounding urban fabric.
The selection of materials further distinguishes the Cocoon design. The exterior is clad in stainless steel sheet metal, which not only enhances the durability of the structure but also captures light, giving the facade a dynamic quality that shifts with the position of the sun. In combination with glass elements, these materials enhance the visual transparency of the building, fostering a connection between the interior and exterior environments.
Additionally, the incorporation of molded acrylic adds a unique tactile quality to specific design elements. This choice contributes to the overall architectural narrative by softening the edges of the structure and enhancing the organic theme.
Environmental Sustainability
Sustainability is a core principle within the Cocoon project. The integration of solar panels signifies a commitment to reducing reliance on nonrenewable energy sources. This feature not only contributes to the project’s energy efficiency but also positions it as a model for future urban developments aiming to marry architectural beauty with ecological responsibility.
Interior spaces are designed to capitalize on natural light, thanks to expansive glass surfaces. The layout supports multifunctionality, with adaptable areas that can accommodate diverse user needs. Attention to detail in the choice of wood finishes introduces warmth, creating a well-balanced atmosphere via natural materials.
The Cocoon project exemplifies a contemporary architectural response to urban living challenges, focusing on creating environments that foster wellbeing and creativity. For those seeking to understand the full scope of this architectural endeavor, further exploration of architectural plans, architectural sections, architectural designs, and architectural ideas is encouraged to gain comprehensive insights into the project's innovative aspects.























