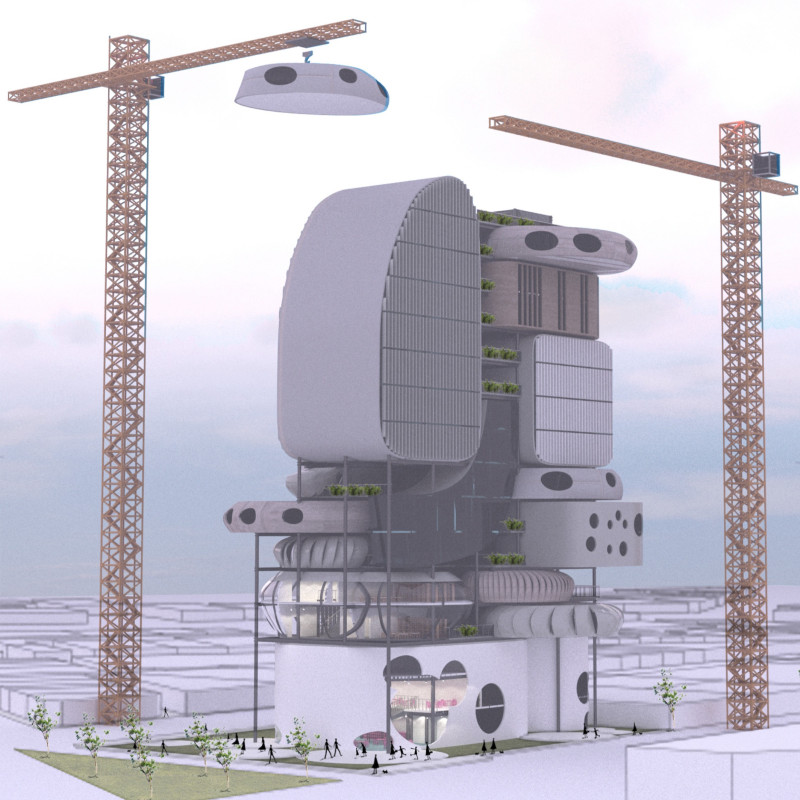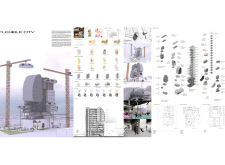5 key facts about this project
At its core, the project functions as a modular urban community, where the architecture is not merely a collection of buildings but a cohesive living entity that responds to the dynamics of human life. The careful organization of living units, communal spaces, recreational facilities, and workspaces facilitates a seamless interaction among residents, promoting a sense of belonging and community engagement. Each space serves a distinct purpose yet remains flexible enough to adapt to changes in use as residents shift their lifestyles over time.
The design prioritizes natural light, utilizing extensive glass facades to create a sense of openness and connection with the outdoors. This element not only enhances the living experience within the apartments but also allows for energy efficiency through passive solar gain. The incorporation of green roof systems adds an ecological dimension to the architecture, supporting biodiversity while improving air quality and providing residents with accessible natural areas.
The Modular Apartments represent a significant aspect of the architectural layout, designed to accommodate diverse household configurations. These units feature adaptable interiors that allow residents to customize their living spaces, ensuring that the architecture supports varying lifestyle needs. This flexibility is particularly relevant in urban centers where housing requirements are continuously shifting. Residents can transform rooms as their needs evolve, which speaks to the project's concept of adaptability.
Common Areas within the Flexible City project are thoughtfully designed to encourage interactions among residents. These communal spaces serve as social hubs, hosting events and activities that foster connections within the community. This design approach recognizes the importance of social interaction in urban living, where the sometimes isolating nature of city life can detract from the sense of community. By incorporating spaces for gatherings, workshops, and recreational activities, the architecture promotes a lifestyle rooted in engagement and collaboration.
The project's integration of workspaces also emphasizes the need for versatility in modern urban design. With the rise of remote working and flexible job arrangements, the inclusion of various work environments—ranging from co-working spaces to private offices—reflects current trends in how people balance work and life. This foresight positions the architecture as not only residential but as a catalyst for economic activity and innovation within the community.
A key feature of the architectural design is its emphasis on sustainability. By selecting durable and environmentally responsible materials, including reinforced concrete, glass, steel, wood, and innovative composites, the project aims to minimize its ecological footprint. These materials not only contribute to the building's structural integrity but also enhance aesthetic qualities that make the environment more inviting and conducive to both living and working.
In addition, the incorporation of vertical gardens and solar panels highlights a commitment to green design practices, reinforcing the connection between architecture and the natural environment. This not only boosts the environmental credentials of the project but also provides residents with green spaces that are integrally woven into their living experience.
The Flexible City project is an embodiment of contemporary architectural ideas, reflecting a comprehensive understanding of urban life's challenges and aspirations. By prioritizing flexibility, community engagement, and sustainability, the design not only addresses immediate urban concerns but also lays the groundwork for future developments in urban architecture.
For those interested in a deeper understanding of the project's design principles, architectural plans, sections, and detailed visualizations are worth exploring. These resources provide a more comprehensive view of how the architecture has been carefully crafted to facilitate a harmonious balance between individual needs and collective living. Engaging with these elements will allow for a fuller appreciation of how the Flexible City project stands as a notable reference point in the discourse of modern urban architecture.























