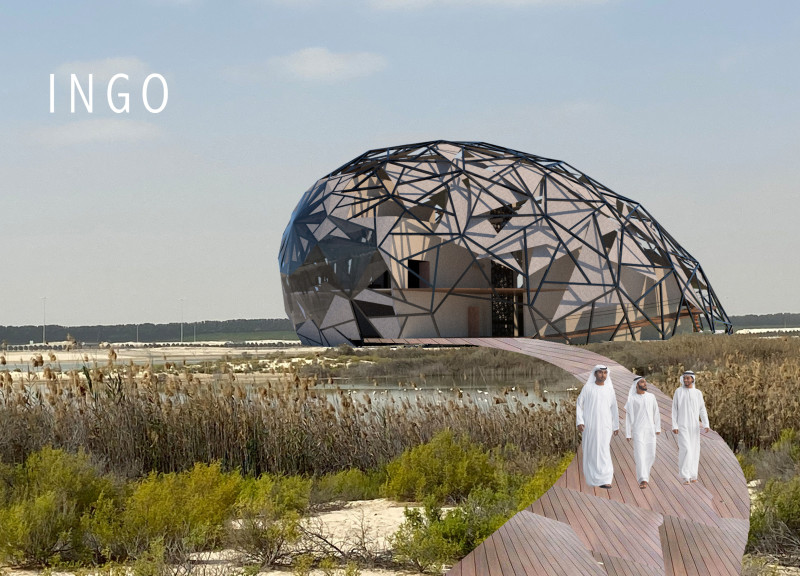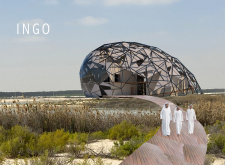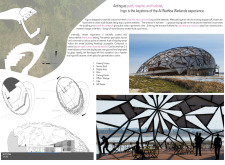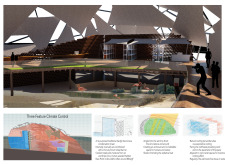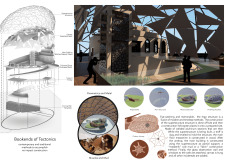5 key facts about this project
The project's overarching aim is to create an immersive environment where architecture interacts with nature. The design features an organic form that reflects the natural elements of the wetlands, creating a space that invites exploration and contemplation. Key functional areas within Ingo include a viewing terrace, educational display area, café, gift bazaar, and administrative facilities, ensuring comprehensive visitor engagement.
Unique Architectural Approaches
Ingo stands out due to its utilization of sustainable materials and innovative climate control strategies. The structure prominently incorporates aluminum and stretched fabric, allowing for a lightweight yet durable construction that harmonizes with the environment. Natural materials such as mud and natural fibers are also utilized, connecting the building with traditional construction techniques.
The design implements advanced climatic control features, including condensation towers that mimic traditional badgirs for capturing moisture, and terracotta cooling tubes which leverage evaporative cooling. These features work together to maintain a comfortable indoor climate while minimizing energy consumption. The orientation and angles of the building are strategically designed to harness natural wind currents for ventilation, further enhancing the project's energy efficiency.
Functional Spaces and Design Details
Ingo is organized to facilitate visitor movement and interaction across various functional spaces. The viewing terrace offers unobstructed views of the wetlands, fostering a connection with the landscape. Educational displays within the center aim to inform visitors about the wetland’s ecosystem and the importance of conservation efforts. Additionally, the café and gift bazaar serve as community hubs that promote local artisans and crafts.
The integration of ecological educational elements into the design is a defining feature. The architectural approach not only serves the immediate purpose of a visitor center but also embodies a commitment to promoting environmental awareness. The building operates as a demonstration of sustainable practices, bridging the gap between architecture and ecology in a coherent manner.
In summary, Ingo at Al Wathba Wetlands exemplifies a contemporary response to architectural design focused on ecological integration. Its unique construction methods, effective climatic controls, and educational functions provide a model for future projects in similar environments. For further insights into its architectural plans, sections, and overall designs, exploring the project presentation would offer a deeper understanding of its thoughtful execution and innovative architectural ideas.


