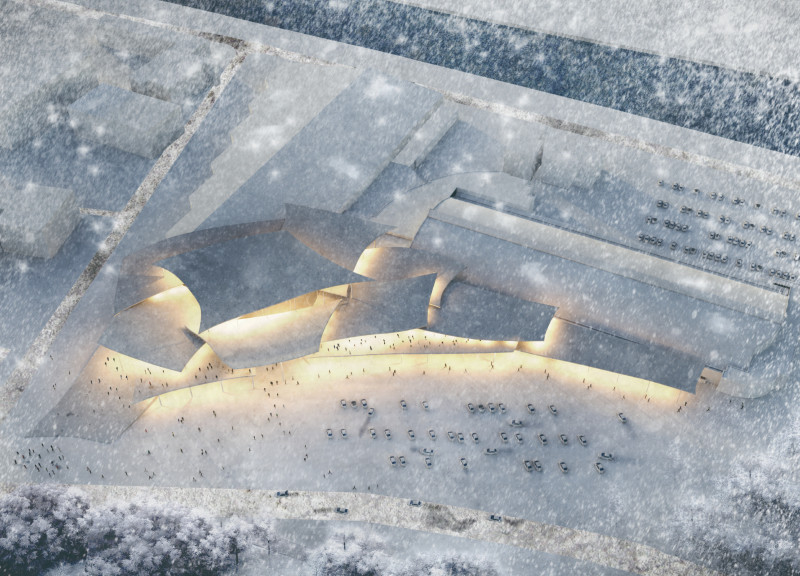5 key facts about this project
Unique Design Approach
The project draws inspiration from natural forms, specifically the concept of "fallen leaves," which is evident in the undulating roof design that mimics the gentle descent of foliage. This organic approach is complemented by the careful selection of materials, including wood, concrete, glass, metal, and natural stone. The use of wood in the roof and interior spaces provides a warm, inviting atmosphere, while concrete ensures structural integrity. Glass facades establish visual transparency, allowing for ample natural light and creating a connection to the environment.
The roof functions as a defining architectural element, facilitating efficient water drainage and thermal performance. The landscape reflects the design philosophy, with green terraces and integrated plantings that contribute to urban biodiversity. The project emphasizes pedestrian accessibility and multiple entry points to encourage engagement from diverse user groups.
Functional Spaces
The internal organization includes a range of spaces designed for flexibility and multifunctionality. Exhibition halls are adaptable to host various events, from art exhibitions to conferences. The auditorium is equipped with modern technology, accommodating performances and discussions. Café and retail spaces enhance visitor experience and foster social interaction within the community.
In summary, this architectural project in Riga stands out through its thoughtful integration of local materials, innovative design approaches, and functionality tailored to community needs. To further explore the architectural plans, sections, and detailed designs, readers are encouraged to delve into the project presentation for a comprehensive understanding of its elements and inventive ideas.


























