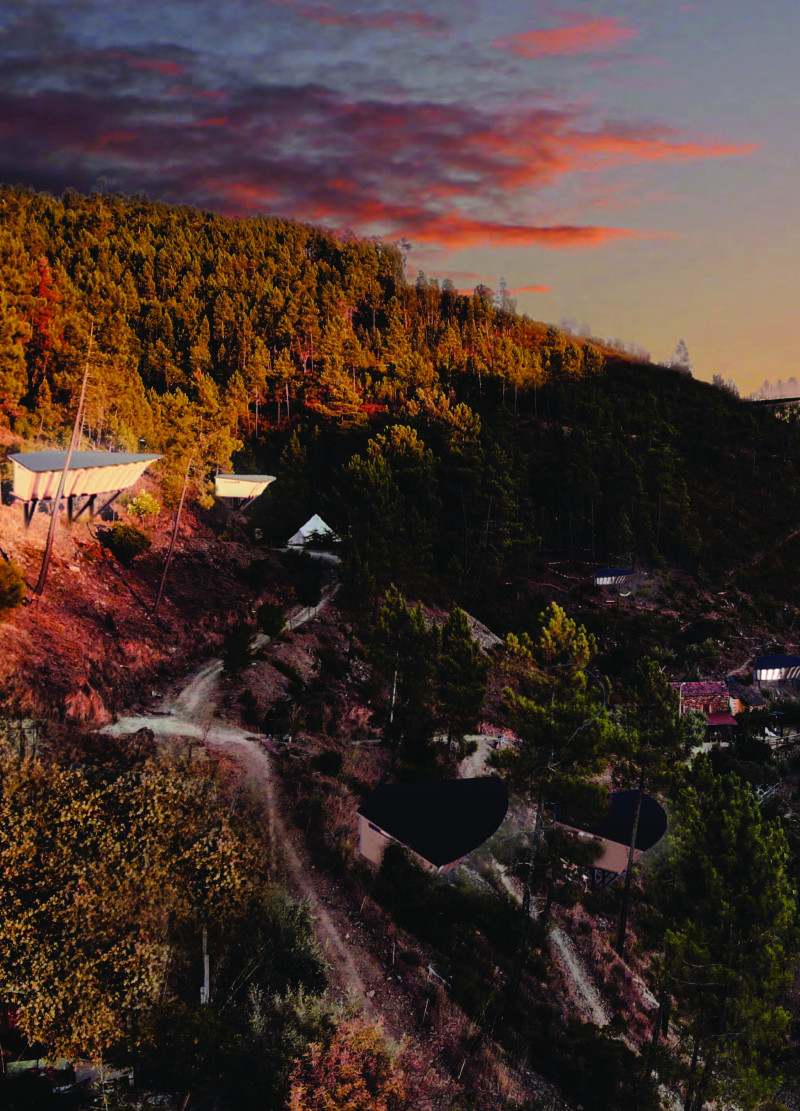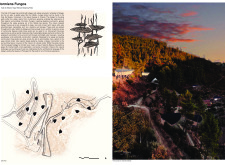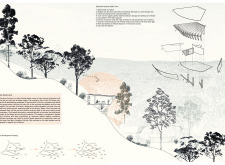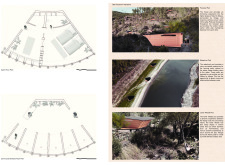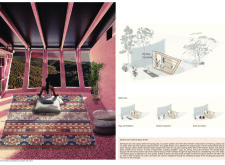5 key facts about this project
The primary function of this retreat is to serve as a space dedicated to yoga and personal well-being. The architectural layout consists of a series of individual sleeping pods that mimic the organic forms of mushrooms, effectively blending into the gentle slopes of the terrain. This unique representation is not just a stylistic choice; it speaks to the project's commitment to instilling a sense of tranquility and connection to the natural world. By drawing inspiration from the delicate structures of fungi, the design reflects an understanding of growth, natural beauty, and the importance of balance in the architectural narrative.
Each pod features an elevated design supported by stilts, which minimizes ground disturbance and allows the structures to coexist with the native flora without compromising their integrity. The strategy of raising the buildings serves multiple purposes: it maximizes scenic views, improves airflow, and enhances the natural light that fills the interiors. Large windows allow guests to feel immersed in the landscape, creating a sense of being part of the environment rather than simply existing within it.
The interior of each pod is characterized by a flexible layout that allows for various activities, including meditation, yoga, and relaxation. The use of cork panels for walls contributes both to the aesthetic quality and to thermal and acoustic insulation, providing a comfortable retreat space. Additionally, rice paper is employed as an interior partition material, facilitating light diffusion and maintaining a sense of openness while allowing for distinct spatial experiences within the pod.
Another notable element of the Dormiens Fungos project is the inclusion of communal shower facilities located in close proximity to the pods. This design choice encourages social interaction among guests, fostering a sense of community that is vital in retreat settings. The architecture prioritizes privacy while still promoting communal experiences, striking a balance that caters to the different needs of guests, whether they seek solitude or companionship.
Sustainability is a core principle underlying the design approach of Dormiens Fungos. The materials used—such as locally sourced concrete for foundations, steel for structural integrity, and cork for insulation—are chosen not only for their ecological footprint but also for their integration into the local environment. Furthermore, the architecture incorporates greywater management systems alongside renewable energy solutions designed to minimize resource consumption and environmental impact.
The overall arrangement of the pods around the undulating landscape reflects a strategy that respects the topography of the site. By choosing to develop in phases, the design is capable of evolving in response to user needs and environmental considerations, thus enhancing its ability to adapt over time. This approach underscores a broader architectural idea that values flexibility and responsiveness in design, especially in natural contexts.
Exploring architectural plans, sections, and detailed designs further reveals how every component of Dormiens Fungos has been considered to create a space that nurtures well-being while remaining sensitive to its surroundings. The project serves not only as a retreat for guests but also as a testament to the possibilities of harmonizing architecture with nature. For anyone interested in the intersection of environmental sensitivity and architectural creativity, a visit to the project presentation is encouraged to gain a deeper understanding of its architectural ideas and innovative designs.


