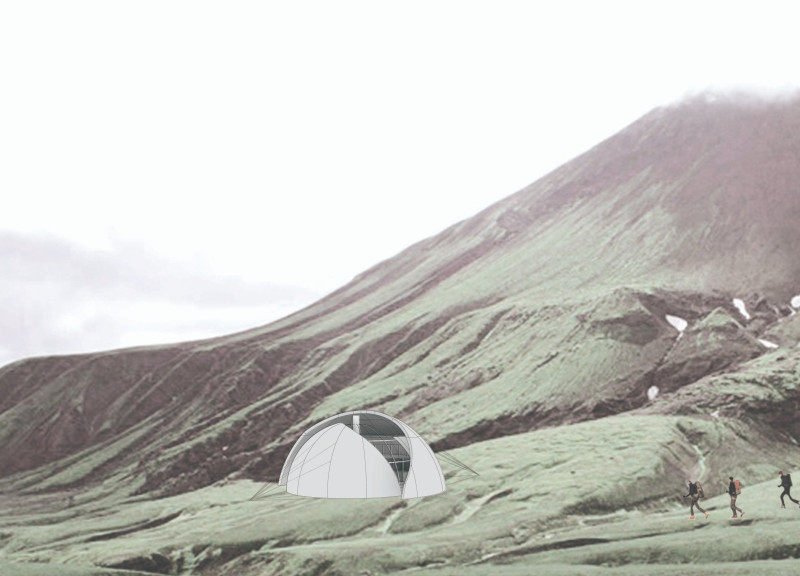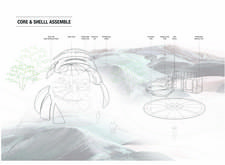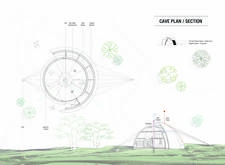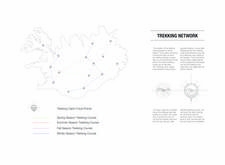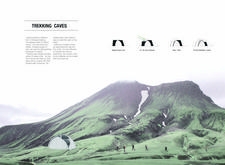5 key facts about this project
At its core, this architectural endeavor functions as a retreat for outdoor enthusiasts, merging comfort with the simplicity of wilderness living. The trekking caves offer essential amenities, including sleeping areas and cooking facilities, while prioritizing the experience of the surroundings. The tailored user experience ensures that visitors remain connected to nature without sacrificing the conveniences of modern life. This relationship between architecture and the landscape is reflected in the materials used, each chosen for its durability, sustainability, and aesthetic qualities.
The unique design approaches employed in the creation of the trekking caves stand out due to their thoughtful integration into the environment. The organic form of the structure mimics the natural contours of the Icelandic landscape, allowing it to blend seamlessly into its surroundings. This design philosophy not only enhances the visual appeal but also facilitates a sense of belonging within the wild terrain. Moreover, the prefabricated modular units enable easy assembly and reconfiguration, promoting flexibility based on user needs and site-specific conditions.
The use of glass reinforced plastic (GRP) for the shell units exemplifies a modern take on traditional building materials, providing lightweight, weather-resistant properties that are essential for the harsh Icelandic climate. The incorporation of glass domes plays a crucial role in illuminating the interiors while offering panoramic views, allowing visitors to connect with the vastness of the Icelandic skies. The smart combination of natural light and robust materials results in spaces that feel open and inviting, enhancing the overall experience of occupants.
In addition, the project emphasizes environmental responsibility and resource efficiency. Equipped with solar panels and rainwater collection systems, the trekking caves demonstrate a commitment to renewable energy and self-sufficiency, reducing reliance on traditional power sources. This commitment to sustainability resonates throughout the design, where elevated foundations minimize disturbance to local wildlife and vegetation, further aligning with eco-tourism principles.
Another noteworthy aspect of the trekking caves is their focus on creating communal spaces. The layout encourages social interaction by incorporating areas designated for shared experiences, reinforcing the importance of community among trekkers. This design element serves to foster connections not only between visitors but also between people and the landscape itself.
The overall impact of the trekking cave project extends beyond its immediate function as a shelter. It represents a significant step towards redefining architectural practices in ecologically sensitive areas. The careful consideration of materials, innovative design approaches, and the seamless integration into the wilderness make this project a valuable case study in the ongoing discourse on architecture and environmental stewardship.
For those interested in the intricacies of this architectural initiative, further exploration of the project presentation is encouraged. Detailed architectural plans, architectural sections, and architectural designs provide deeper insights into the innovative ideas that underpin this project.


