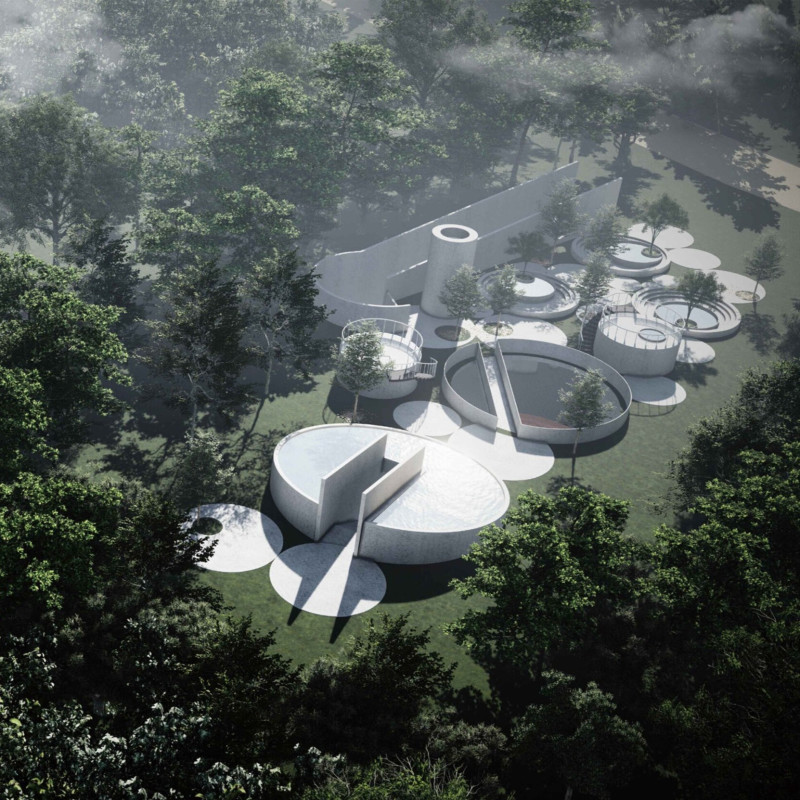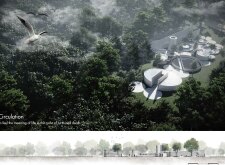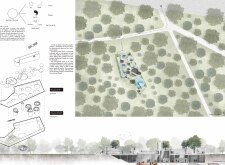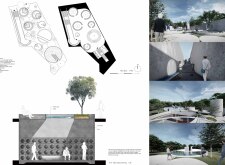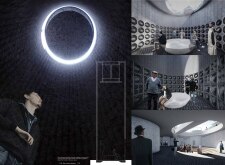5 key facts about this project
The core concept of the project revolves around the cyclical nature of existence, manifesting through circular and elliptical design elements that define the space. These geometric shapes symbolize various life stages and incorporate both public and private areas. The layout facilitates a flow between these functions, allowing for communal gatherings and personal reflection.
Design strategies prioritize connectivity with the landscape. The outdoor spaces are anchored by pathways that encourage exploration of the surroundings, effectively inviting users to engage with both the architecture and nature.
The use of reinforced concrete as the primary structural material ensures durability while allowing for the creation of complex forms typical of this design. The extensive use of glass enhances natural light, further blurring indoor and outdoor boundaries. Stone pavers are integrated into communal areas to provide a tactile experience, while wood introduces a warmth that reflects the organic themes of the design.
Unique to this project is its adaptability in layout. Spaces are designed with flexibility in mind, accommodating various functions, from meditation to social events. This adaptability encourages a dynamic interaction with the environment, allowing spaces to evolve based on the users’ needs.
Moreover, the incorporation of water features enhances the sensory experience associated with the architecture. These features not only contribute aesthetically but also function symbolically, reinforcing themes of reflection and tranquility. The project serves as a site for contemplation of life and memory, distinguishing it from typical architectural offerings that often prioritize function without considering emotional and experiential aspects.
The philosophical underpinnings of the design inform every element, creating a cohesive narrative that resonates with users. The balance between privacy and public engagement drives the layout, ensuring that all spaces effectively serve their intended purposes while fostering a communal atmosphere.
To gain deeper insights into the project, readers are encouraged to explore the architectural plans, sections, and design details. This additional information can provide a comprehensive understanding of the architectural ideas and innovations that define this project.


