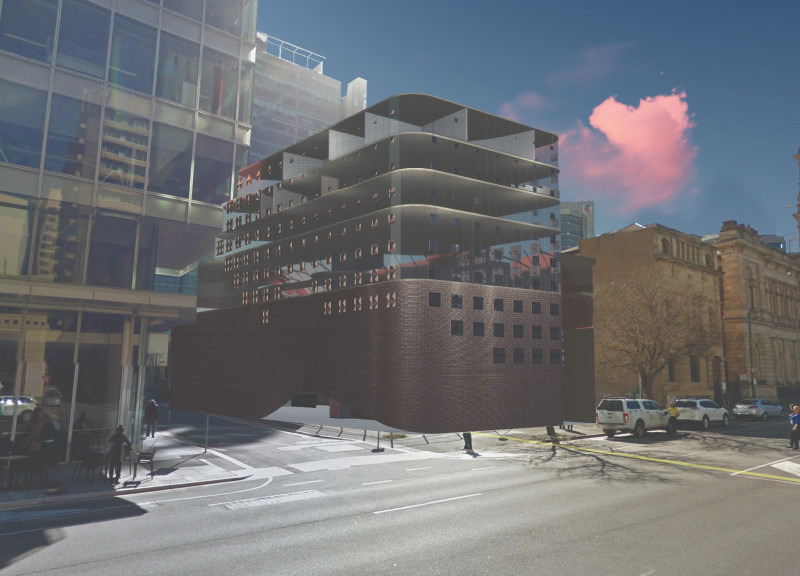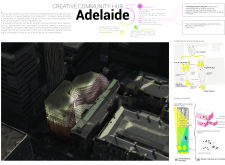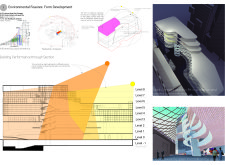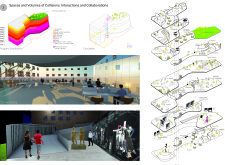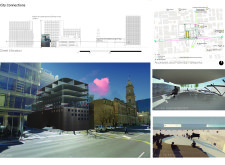5 key facts about this project
At its core, the hub is designed as a vibrant space that promotes both individual and collective activities. The architectural design facilitates a seamless flow between workspaces, communal areas, and galleries, emphasizing a balance between professional and recreational experiences. The layout supports a range of functions, from co-working environments that cater to freelancers and small startups to dedicated studios for artists and community programs that encourage engagement from a wide demographic.
The project incorporates a variety of architectural features that enhance its functionality. The use of concrete for the primary structural elements provides durability while enabling expansive open spaces. The extensive application of glass in the façades and interior partitions allows for abundant natural light, creating a welcoming atmosphere. This design choice also reinforces the visual connection between the interior spaces and the vibrant urban surroundings, promoting a sense of community even from within the building.
Unique design approaches are evident throughout the Creative Community Hub. The building’s form features organic, flowing lines that diverge from traditional box-like constructions, creating an appealing silhouette that interacts harmoniously with its environment. The inclusion of a central landscaped courtyard acts as a light well, allowing sunlight to filter into the heart of the structure while providing a multifaceted outdoor space for gatherings, events, and relaxation. This thoughtful integration of nature not only promotes a connection to the outdoors but also enhances the overall quality of the environment, benefiting users' mental and physical well-being.
Sustainable practices are woven into the fabric of the project, ensuring that the design not only meets immediate community needs but also considers long-term environmental impacts. Through features such as thermal regulation systems, natural ventilation, and the use of eco-friendly materials, the Creative Community Hub exemplifies responsible architecture that prioritizes sustainability. The careful selection of materials, such as recycled components and locally sourced finishes, further emphasizes the project’s commitment to reducing its carbon footprint while contributing positively to the urban landscape.
The spatial organization within the hub is deliberate and fluid. The ground level is dedicated to welcoming spaces, encouraging casual interactions and spontaneous meetings among visitors. This level often serves as the first point of contact for individuals exploring the hub, making it essential to create a friendly and open atmosphere. As users progress to the upper levels, they encounter dedicated areas for workshops, exhibitions, and more private offices that serve the creative industries. The arrangement reflects a clear understanding of user needs and enhances the collaborative nature of the space.
The architectural design of the Creative Community Hub demonstrates a profound understanding of place and context, establishing a strong link between the building and its urban environment. Its strategic positioning contributes to the surrounding cityscape, while the unique use of design elements invites curiosity and exploration from the wider community. By focusing on accessibility and engagement, the hub embodies the essence of a "creative city," where art and collaboration can thrive in a supportive atmosphere.
The Creative Community Hub stands as a model for future architectural projects that seek to prioritize community involvement and cultural enrichment. The careful consideration of functionality, sustainability, and aesthetic appeal creates a welcoming environment that enhances daily interactions. For further insights into the architectural plans, sections, designs, and ideas behind this project, readers are encouraged to explore the project presentation for a deeper understanding of its unique contributions and vision.


