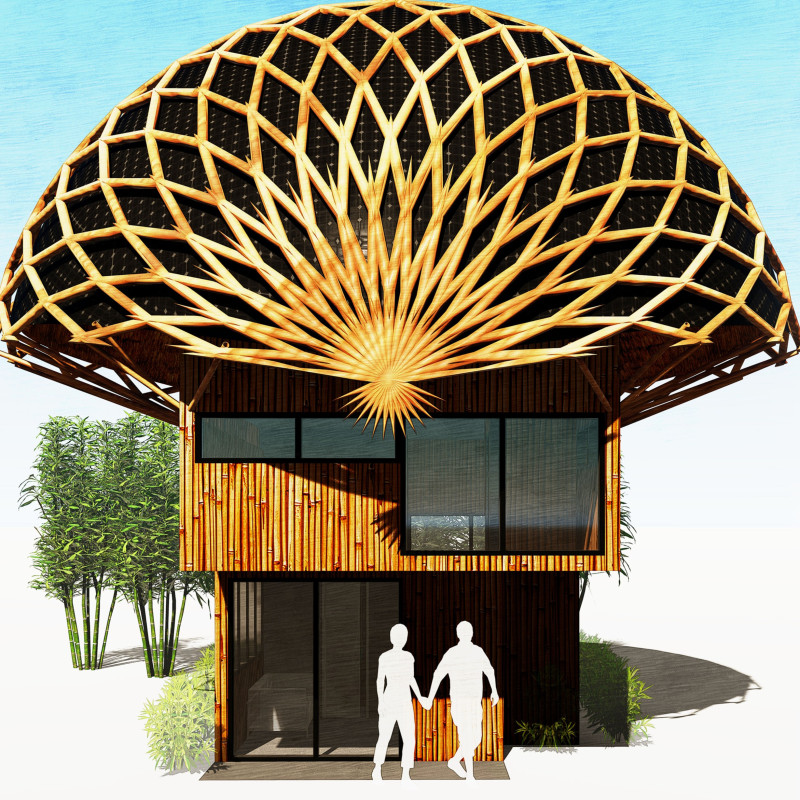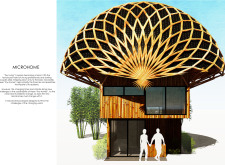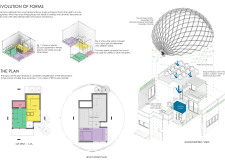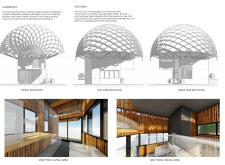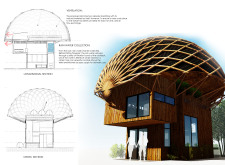5 key facts about this project
The Microhome serves as a prototype for compact living, designed to accommodate the essential needs of individuals or couples without excessive space. With efficient spatial organization, the project employs a split-level design that elevates private quarters while maintaining open areas for communal activities. This arrangement fosters a sense of community within a compact footprint, maximizing usability without overwhelming residents.
Innovative Roof Structure
The architecture of the Microhome features a distinct curvilinear roof, which is not only visually appealing but also pragmatic. Mimicking the form of tree canopies, the roof design allows for optimal solar panel placement, enhancing the project's energy efficiency. This innovative approach to roof design differentiates the Microhome from traditional tiny homes, emphasizing both aesthetic and functional attributes.
Sustainability and Material Selection
Sustainable practices are at the core of the Microhome's design philosophy. The primary use of bamboo as a structural element exemplifies a commitment to renewable materials, providing strength while minimizing ecological impact. The integration of a rainwater collection system and natural filtration processes demonstrates a forward-thinking approach to water sustainability, offering a model for contemporary environmental responsibility.
Interior and Spatial Optimization
Inside the Microhome, the layout is characterized by a blend of open and private spaces, encouraging versatility in usage. The first floor incorporates communal areas, including a kitchen and living space, designed for flexible interaction. In contrast, the elevated second floor serves as a private retreat, promoting tranquility and privacy. This thoughtful organization ensures that every square foot is utilized effectively, catering to the demands of modern urban living.
The project represents a meaningful exploration of how architecture can adapt to contemporary lifestyles, pushing the boundaries of conventional residential construction. For those seeking further understanding, an examination of the architectural plans, sections, and designs associated with the Microhome will provide valuable insights into its innovative approach and functional nuances. Exploring these elements will yield a deeper appreciation for the architectural ideas that define this project.


