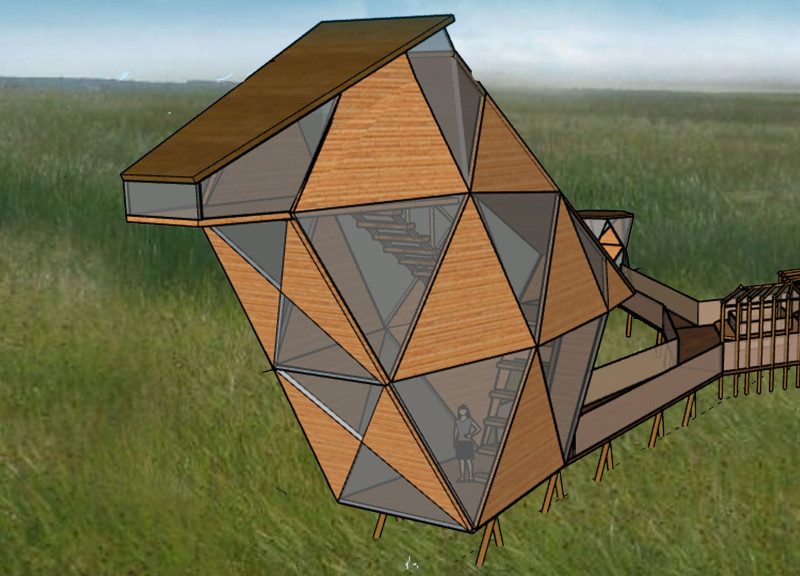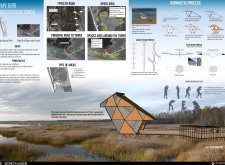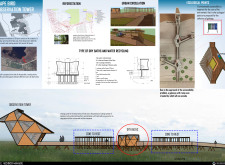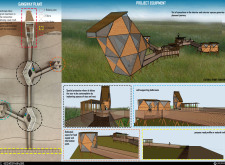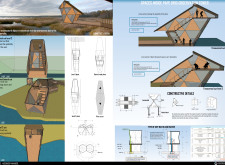5 key facts about this project
The architectural design represents a careful consideration of both aesthetics and functionality, embracing a biomimetic approach that draws inspiration from the forms and behaviors of birds—the white wagtail, for example, symbolically influences the tower's silhouette and overall design language. This approach is evident in the structure's connection to its environment, where the form is intended to echo the natural dynamics of avian life, fostering a seamless relationship between observers and the surrounding ecosystem.
The project consists of several important components that enhance its usability and appeal. At its core, the observation tower features multiple vantage points designed for optimal birdwatching. These levels provide a comprehensive view of Pape Lake and its rich biodiversity, allowing visitors to engage with the environment while minimizing disturbances to local wildlife. Moreover, relaxation areas are strategically placed to enable visitors to connect with nature comfortably—offering spots for deeper contemplation, observation, and enjoyment of the scenery.
Significant design attention is given to the materials used in the project, which include laminated wood, glass panels, steel mesh, and natural timber. Laminated wood forms the primary structural frame, emphasizing durability and warmth, while glass panels facilitate unobstructed views, creating a sense of openness that invites the natural world into the architectural experience. Steel mesh is utilized to provide both safety and transparency, allowing for an unobstructed view while still maintaining the depth and complexity of the surrounding landscape. Natural timber, used for decking and cladding, reinforces the structure’s organic aesthetic and ensures that it blends harmoniously into the park’s surroundings.
One of the unique aspects of the Pape Bird Observation Tower is its commitment to ecological design. The project incorporates various sustainable features, such as a waste management system and water recycling capabilities, that reflect a deep respect for the environment. Additionally, the surrounding landscaping utilizes native plant species to support local biodiversity, thereby creating a miniature ecosystem that thrives in conjunction with the tower itself. Such approaches highlight the project's goal of fostering not only human interaction with nature but also the promotion of ecological stewardship.
Accessibility is another pivotal consideration in the design process. Thoughtfully designed ramps facilitate movement between levels, ensuring that people of all abilities can experience the tower and its panoramic views. This dedication to inclusivity is a significant feature that distinguishes the project and aligns with contemporary architectural principles focused on universal design.
The Pape Bird Observation Tower stands as a testament to how architecture can serve a dual role—as a functional space for human use while embracing and elevating the natural environment. It invites visitors to engage with nature and deepen their understanding of avian life within the context of Lithuanian biodiversity.
For those who wish to explore the intricacies of this architectural project further, the accompanying architectural plans, sections, and detailed designs provide valuable insights into the thought processes and innovations behind the tower's conception. The project exemplifies a harmonious blend of architecture and nature, offering a space that truly resonates with its ecological context. Review these materials to appreciate the full spectrum of architectural ideas and design outcomes that make this project significant.


