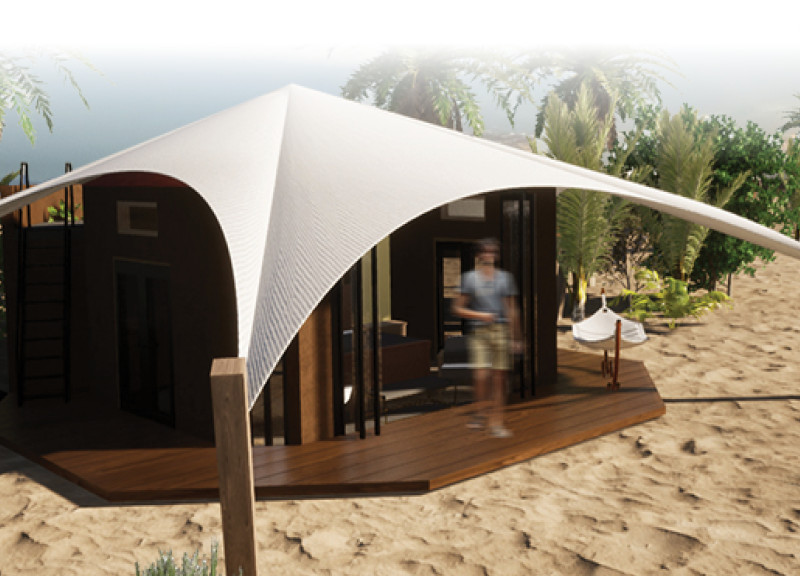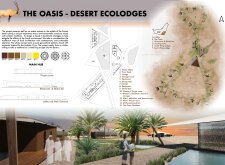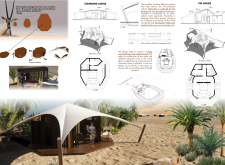5 key facts about this project
The function of The Oasis extends beyond mere accommodation; it is designed as a comprehensive community hub that facilitates engagement among its visitors. The main hub encompasses essential facilities such as a restaurant, prayer rooms, and leisure spaces, catering to the various needs of guests. The layout encourages interaction while also providing private retreats in the form of modular lodging units. These units are thoughtfully crafted to reflect the local vernacular while accommodating diverse visitor experiences.
A notable aspect of The Oasis is its spatial organization. The architectural design creates a seamless flow between indoor and outdoor spaces, allowing natural light and ventilation to permeate the interiors. This not only enhances the living experience but also minimizes energy consumption, aligning with sustainable architectural principles. The integration of community spaces within the design invites social interactions, making The Oasis a vibrant gathering place that nurtures a sense of belonging among its guests.
The choice of materials used in the construction of The Oasis is both ecological and aesthetic. Wood plays a significant role in the decking and structure of the lodges, promoting sustainability while adding warmth to the interiors. Biomimetic textiles are employed for shading solutions, optimizing thermal comfort during the hot desert days. Additionally, the use of low-emissive glass minimizes heat gain and glare, ensuring a comfortable environment. Stone and marble, sourced from the region, enhance the aesthetic appeal, grounding the structure in its natural surroundings while offering durability.
Unique design approaches have been incorporated into The Oasis to address environmental challenges inherent to the desert. The architecture harnesses biomimetic principles, drawing inspiration from local flora and fauna, particularly the graceful curves and forms of the Arabian Oryx. This not only informs the visual language of the structure but also contributes to passive cooling strategies, reducing the reliance on mechanical systems.
Water management systems are another standout feature of the project. By integrating rainwater collection and greywater filtration systems, The Oasis exemplifies forward-thinking sustainability practices that are critical in arid landscapes. This focus on resource conservation not only enhances environmental responsibility but also complements the overall architectural narrative.
The Oasis also prioritizes biodiversity through its sustainable landscaping efforts. Native plants are cultivated to create shaded areas and promote ecologically beneficial environments. This design choice not only reinforces the connection to the surrounding landscape but also creates a visually appealing environment for guests to enjoy.
The modular nature of the lodging units is a significant innovation within the project, allowing for flexibility in room configurations. This design choice caters to a range of visitor needs, from small families to larger groups, while maintaining an intimate atmosphere. Each unit is operationally efficient and aesthetically cohesive, contributing to the overall architectural integrity of The Oasis.
In examining The Oasis, it becomes clear that this architectural project is a thoughtful blend of modern design principles and cultural relevance. It fosters a unique sense of place, offering visitors not only a venue for rest and recreation but also an opportunity to engage with the natural and cultural richness of the Emirati desert. This commitment to sustainability, community, and cultural heritage places The Oasis at the forefront of contemporary architectural practices.
For those interested in delving deeper into the architectural plans, sections, designs, and ideas that shaped this project, exploring the extensive presentation of The Oasis will provide valuable insights into its thoughtful approach to design and functionality. Engage with the project's various elements to appreciate fully how architecture can be both responsible and enriching in a unique environmental context.
























