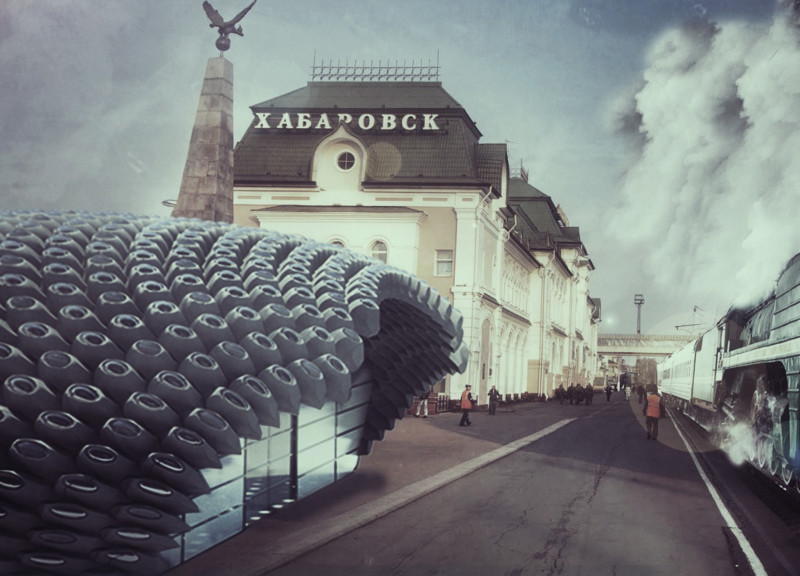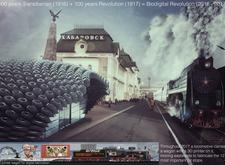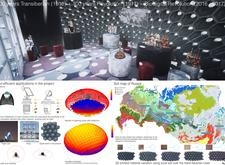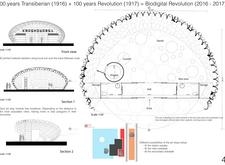5 key facts about this project
At its core, the project represents a commitment to sustainability and community engagement. Each pit stop functions not just as a place of rest, but as a dynamic space that facilitates cultural exchange, allowing travelers to interact with the local ecosystems and traditions. The design intelligently integrates the use of local materials, significantly reducing the environmental impact of construction while echoing the natural landscapes surrounding each pit stop.
The architectural form is characterized by organic shapes inspired by biological elements. The structures, leveraging local soil and recycled materials, utilize 3D printing technology to create modular designs that can adapt to various environments along the Trans-Siberian route. This adaptability is one of the project’s key attributes, as it reflects the ethos of mimicry found in nature, where organisms adapt and thrive in their respective habitats.
A noteworthy component of the proposal is the incorporation of innovative elements such as BetaTORICS lighting, which not only enhances energy efficiency but also provides an inviting atmosphere. This system utilizes photovoltaic cells to capture solar energy, ensuring that the spaces remain usable even during nighttime hours. The design seamlessly integrates large glass panels that allow natural light to flood in, further connecting the interior with the outdoors and fostering a sense of openness.
In addition to their functional qualities, these structures also showcase artistic features that draw from local cultural motifs. Decorative elements incorporate themes from Russian folklore and mythology, enriching the user experience and providing a visual narrative that connects travelers with the region's heritage. The structures serve as canvases for local artists, allowing for a celebration of cultural identity while inviting community participation.
The project also introduces a unique concept with the inclusion of a mobile 3D printed wagon. This innovative feature offers a practical solution for creating additional pit stops along the Trans-Siberian route, promoting the idea of construction that is able to migrate and adapt based on specific site conditions. As a result, each structure can reflect the nuances of its locale, furthering the project’s aim to integrate seamlessly with its environment.
Ultimately, the "Biodigital Revolution" project exemplifies thoughtful architecture that resonates with the ecological and cultural fabric of its surroundings. By blending advanced technology with sustainable practices, it sets a precedent for future architectural endeavors that prioritize harmony between built and natural environments. To gain a more detailed understanding of the project's design strategies and architectural principles, readers are encouraged to explore the architectural plans, architectural sections, and architectural ideas presented in the project’s full documentation.


























