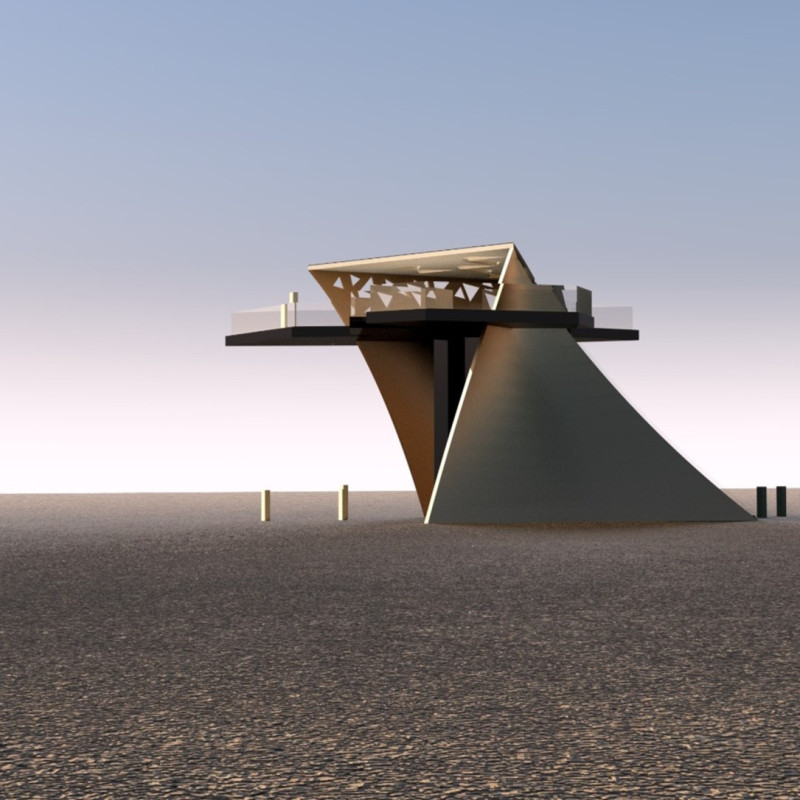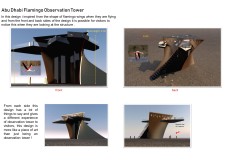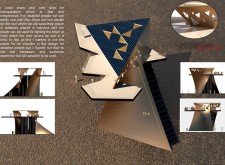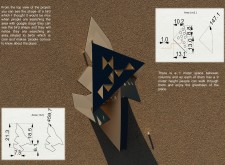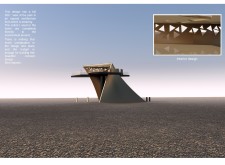5 key facts about this project
Inspired by the silhouette of flamingo wings, the architecture incorporates a dual theme of biomimicry and functionality. The tower reaches a height of 13 meters, designed to provide a multi-view experience for spectators. The observation platform allows unobstructed views of the surrounding wetland, encouraging visitors to engage actively with the local ecosystem.
Material choices are critical to the structure's performance and sustainability. The primary materials include steel for the framework, ensuring structural integrity and durability, glass for the observation areas, and concrete for foundational support. Additionally, solar panels integrated into the rooftop enhance energy efficiency, reducing the carbon footprint of the project while contributing to its ecological objectives.
Unique Design Approaches for Engagement with Nature
One of the most notable features of the observation tower is its 360-degree viewpoint that facilitates a comprehensive view of the wetlands. By merging the design with the concept of flight, the tower invites a deeper contemplation of the surrounding nature. Open layouts within the interior enhance ventilation and visibility, utilizing triangular openings that frame views of the natural environment.
Further distinguishing features include a playful entrance comprising stairs and a slide, designed to offer visitors varied means of access. Future considerations for adding a solar-powered elevator will enhance accessibility, making the structure inviting to a broader audience.
Architectural Integration with the Environment
The design prioritizes environmental integration, ensuring that the structure complements its surroundings. Subtle color choices align with the natural hues of the landscape, reinforcing the building's connection to the site. Additionally, the sloped roof allows for natural rainwater collection, minimizing ecological disruption. This careful consideration of the site and function illustrates an understanding of ecological dynamics, promoting sustainability within architectural practices.
For a comprehensive view of the Abu Dhabi Flamingo Observation Tower, including architectural plans and sections, explore the project's detailed presentation. An in-depth examination of the architectural designs and ideas behind this tower reveals further insights into its unique contributions to contemporary architecture and environmental interaction.


