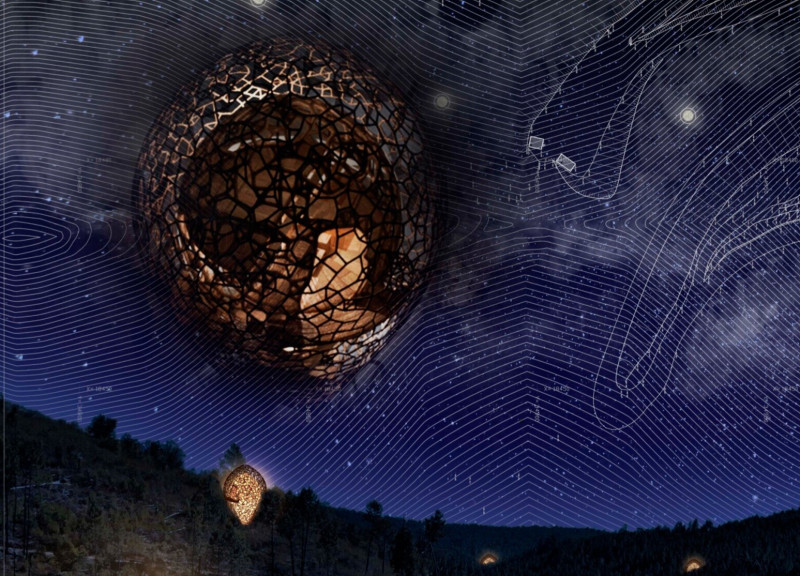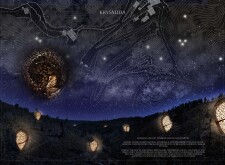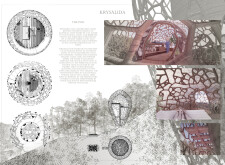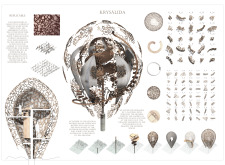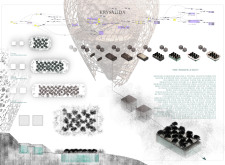5 key facts about this project
At its core, the Krysálida project functions as a versatile living space. It is designed to accommodate various activities, including storage, hygiene, and leisure. The layout emphasizes an organic flow that encourages occupants to engage with their surroundings. The structure comprises multiple levels that ascend, effectively utilizing vertical space and offering panoramic views of the forested landscape. This vertical organization facilitates a unique interaction with nature, making every moment spent within the structure an experience in itself.
One of the most notable aspects of the Krysálida design is its approach to materiality. The use of wood serves both functional and aesthetic purposes, providing structural integrity while also establishing a warm, welcoming atmosphere. The careful selection of waterproof fabric for the exterior reflects an understanding of the need for durability in a forest environment, ensuring that the structure can withstand the elements without compromising its visual appeal. Expanses of glass are incorporated to allow natural light to penetrate deep into the living spaces, reinforcing the connection to the outdoors. This transparency enhances the occupants' experience of their environment, creating an immersive and peaceful setting.
The design incorporates an innovative water purification system, which stands out as a key element of its sustainability strategy. By harvesting rainwater and using a bioreactor system that involves specific plants for filtration, Krysálida exemplifies a closed-loop approach to water use. This method not only conserves resources but also reflects a commitment to minimizing the ecological footprint, making the project a model for future developments.
Krysálida’s unique design approaches can be seen in its structural expression and concept of adaptive architecture. The web-like framework of the building echoes the branching patterns of trees, merging the familiar forms of nature with contemporary architectural practice. Moreover, the elevated construction on stilts preserves the natural ground conditions, ensuring that the ecosystem remains undisturbed. This thoughtful elevation allows for the retention of plant life and helps maintain local wildlife habitats.
The interior spaces are thoughtfully arranged to maximize comfort and functionality. A designated storage room provides practical utility while a modern bathroom area ensures residents have essential amenities. Leisure spaces are intentionally located to capture views of the surrounding landscape, emphasizing the importance of connection to nature in the living experience. During nighttime, the structure is illuminated internally, creating a gentle ambiance that enhances the nocturnal landscape while making the building visually appealing from a distance.
In sum, the Krysálida architectural project represents a forward-thinking vision in the realm of sustainable architecture. It illustrates the potential for buildings to harmonize with their environments while addressing contemporary living needs. The attention to materiality, functionality, and sustainability reflect a comprehensive understanding of how architecture can serve both its inhabitants and the broader ecological context. For those interested in exploring this project further, reviewing the architectural plans, architectural sections, and various architectural designs presented in its detailed documentation can provide additional insights into the creative processes and innovative ideas that shape Krysálida. This project stands as an invitation to rethink how we can build spaces that respect and celebrate their natural surroundings.


