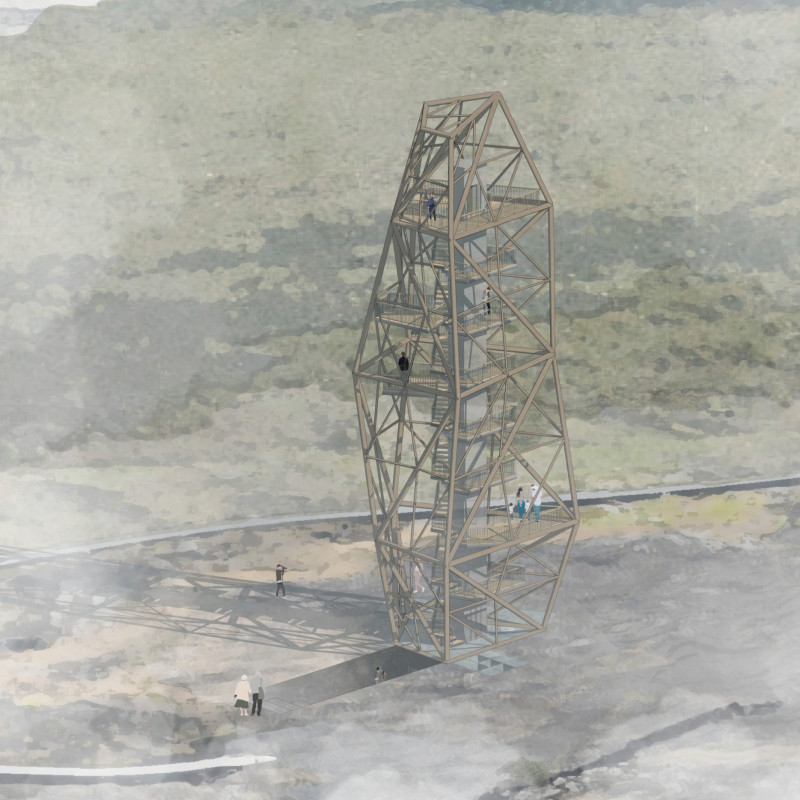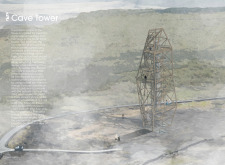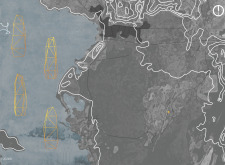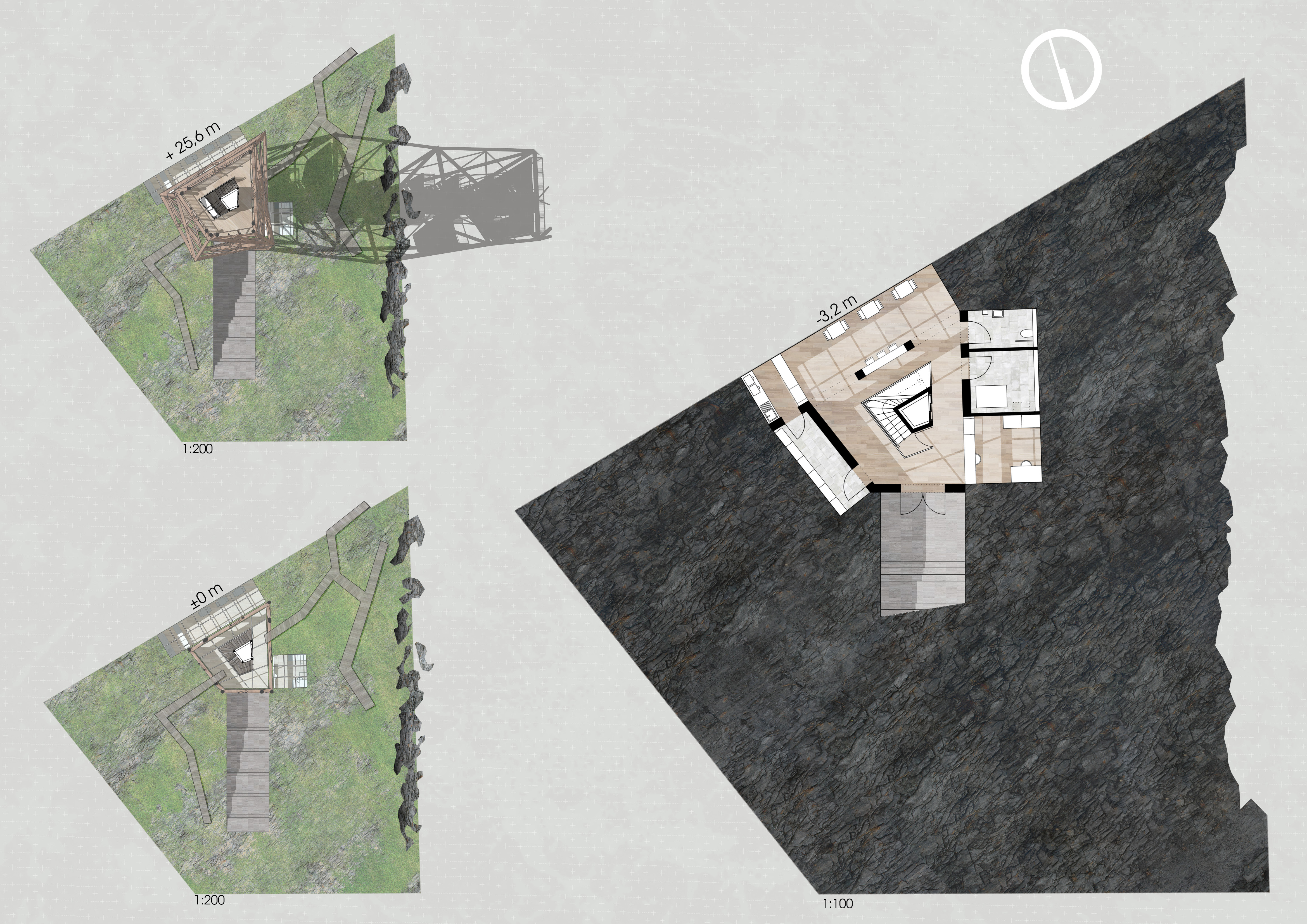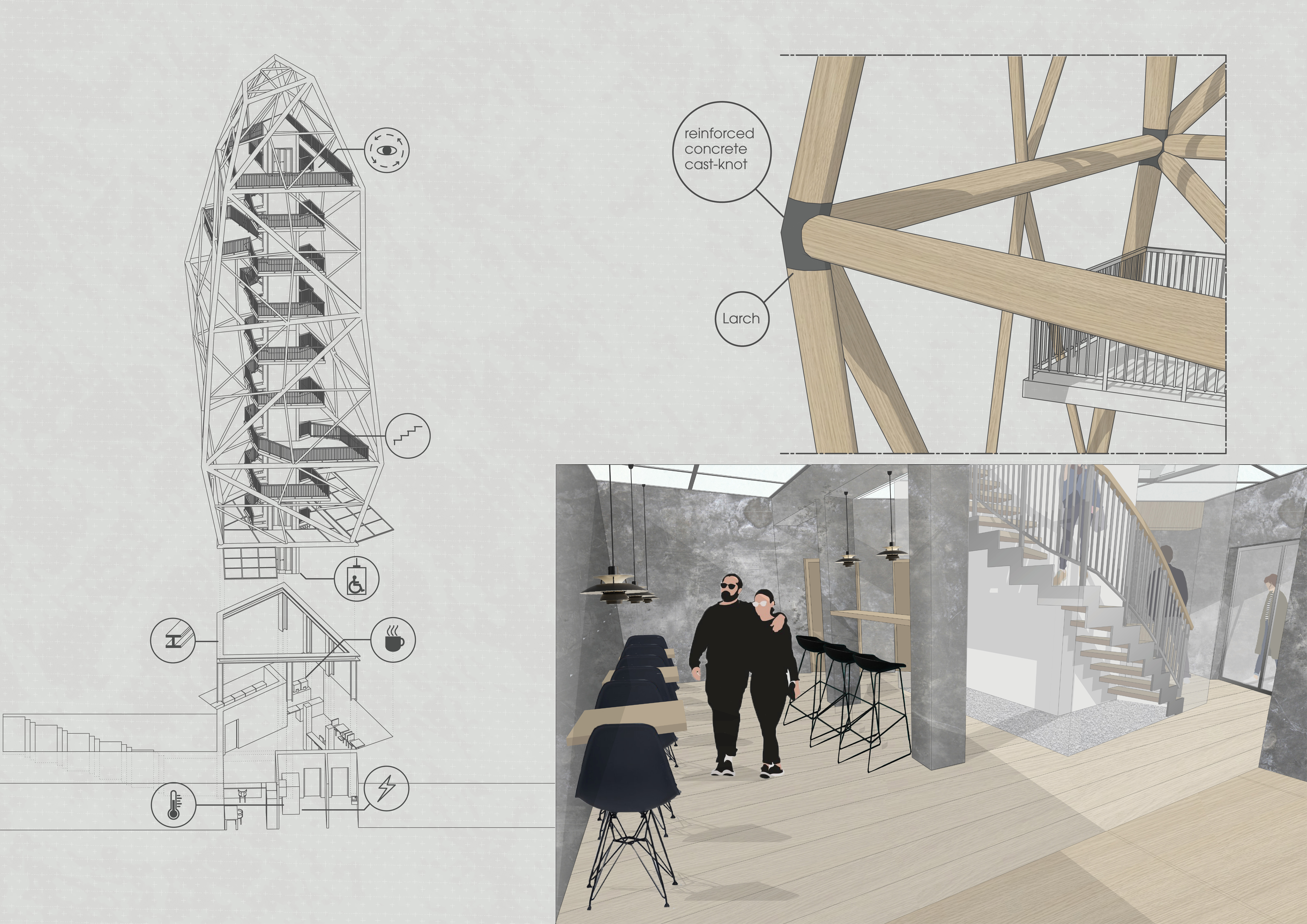5 key facts about this project
In essence, the Cave Tower is not only a structure but a symbol of connection between humanity and nature. It encourages visitors to immerse themselves in the environment while reflecting on Icelandic mythology, which serves as the foundational narrative behind its conception. The design takes cues from the natural elements of the region, particularly the formations of caves, and translates them into an architectural language that feels both fresh and contextually relevant.
The tower is characterized by its elongated and tapering form, a physical embodiment of the geological features that define Iceland. The minimal footprint of the structure is an intentional design choice to reduce the impact on the surrounding ecosystem, enabling a more harmonious coexistence with the flora and fauna that inhabit the area. As visitors ascend the tower, they will encounter a series of carefully curated internal spaces, including observation platforms and multifunctional rooms, each designed to provide varied experiences of the scenic vistas outside.
Materiality plays a crucial role in the overall design ethos of the Cave Tower. The primary materials used include larch wood and reinforced concrete, which contribute to both the aesthetic appeal and structural integrity of the building. Larch wood, known for its durability and warm color tones, enhances the inviting nature of the project while providing insulation to withstand the harsh Icelandic climate. On the other hand, reinforced concrete is utilized for its strength, ensuring the tower’s stability against the elements.
The integration of geothermal energy within the design highlights a conscientious approach to sustainability. The tower takes advantage of the natural geothermal resources available in Iceland, providing efficient heating solutions that align with ecological principles. This feature not only reduces the building's carbon footprint but also serves as an educational experience for visitors, promoting awareness of renewable energy sources.
Unique design elements further distinguish the Cave Tower from conventional structures. The inclusion of expansive glass facades allows natural light to flood the interior, creating a sense of openness and connection to the external environment. These glass surfaces also frame the breathtaking views, ensuring that the beauty of the landscape remains a focal point throughout the space. The pathways connecting the tower to its surrounding terrain are thoughtfully crafted to facilitate exploration, encouraging visitors to engage actively with the landscape while respecting the natural contours of the land.
The multifaceted approach to the architecture of the Cave Tower underscores its role as a cultural landmark while serving practical purposes. It fosters tourism and education, inviting guests to not only appreciate the design but also delve into the rich tapestry of myths and stories tied to the region. The thoughtful interplay of form, function, and materiality makes this project an exemplary study in how architecture can harmonize with its setting.
For those interested in a deeper understanding of the Cave Tower project, exploring the architectural plans, sections, and overall designs will provide comprehensive insights into this innovative endeavor. Each design choice illustrates a commitment to sustainability, cultural relevance, and environmental integration, further enriching the narrative behind this unique architectural project.


