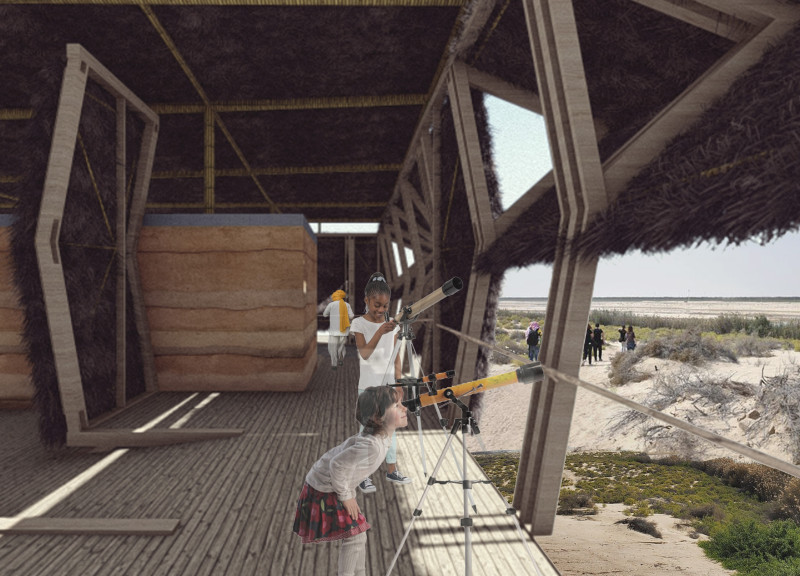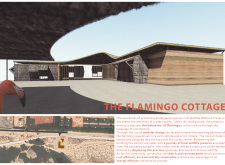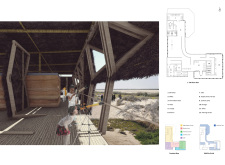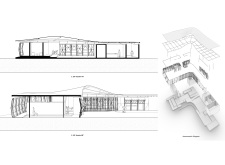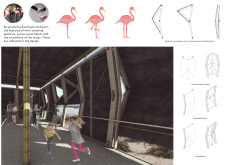5 key facts about this project
The structure strategically incorporates functional areas including a gift shop, café, display zone, and an educational training center. These spaces are organized to facilitate both visitor flow and accessibility, ensuring that individuals can easily engage with the exhibits and educational programs. The layout is designed to offer optimal views of the surrounding wetlands, allowing visitors to observe the flamingo habitat firsthand.
The unique aspects of the Flamingo Cottage lie in its innovative use of materials and design strategies. The building employs a combination of thatch, rammed earth, and bamboo, materials chosen for their ecological properties and regional availability. Thatch provides a direct connection to traditional building methods found within the area, while rammed earth contributes to thermal efficiency and sustainability. Bamboo, utilized for structural elements, reflects a commitment to renewable resources.
The architectural design emphasizes a modular construction approach, allowing for a flexible use of spaces that can adapt to future needs or changes in conservation focus. This modularity not only supports structural integrity but also facilitates a dynamic interaction between the building and its occupants.
The integration of passive cooling techniques and the strategic orientation of the building demonstrate an understanding of the local climate, promoting energy efficiency without compromising comfort. The emphasis on natural light within the interior spaces fosters an inviting and educational atmosphere.
In summary, the Flamingo Cottage serves as a practical and educational resource, designed to deepen the public’s understanding of flamingo conservation within an architecturally responsive framework. For more detailed insights, including architectural plans, sections, and designs, the project presentation offers further exploration into the architectural ideas and methodologies employed in this thoughtful design.


