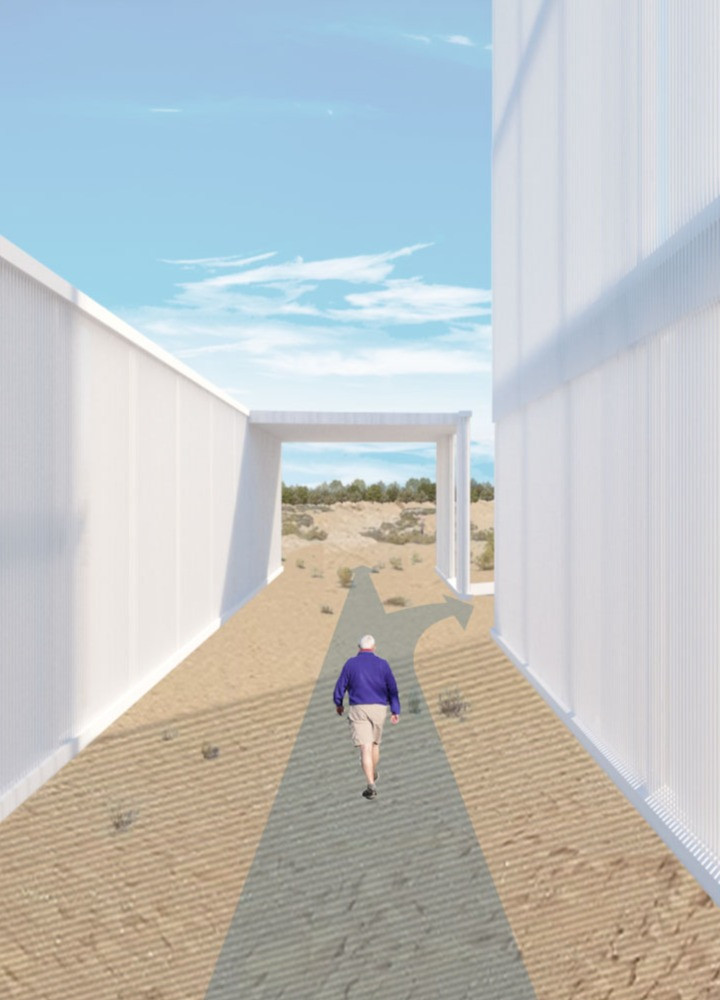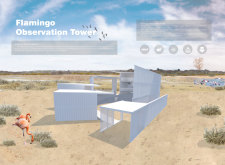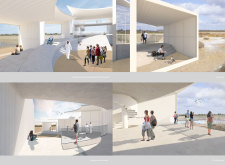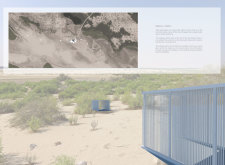5 key facts about this project
The architectural design is rooted in the form and movement of a flamingo, which is metaphorically echoed in the building's sleek lines and organic contours. This thoughtful correlation illustrates how architecture can draw inspiration from nature and promote a sense of harmony between human constructions and the environment. The structural layout is characterized by modular sections that create dynamic vantage points for observation. Each module is specifically crafted to maximize sightlines toward the wetland, allowing visitors to engage with the diverse wildlife in a meaningful way while ensuring that the experience is immersive and educational.
One of the significant aspects of the Flamingo Observation Tower is its commitment to accessibility. The design incorporates multiple pathways, including ramps and stairs, which ensure that all visitors, regardless of mobility challenges, can fully enjoy the observation experience. This inclusive design philosophy enhances community engagement, allowing more people to appreciate the ecological treasures of the reserve.
The materiality of the project also deserves attention. The primary materials used include white wire and polycarbonate, selected not only for their aesthetic appeal but also for their functional benefits. The white wire façade reflects sunlight, minimizing heat retention and creating a gentle glow throughout the day. Polycarbonate panels provide transparency, ensuring unobstructed views of the wetlands while promoting energy efficiency. Concrete elements are strategically placed as structural supports, contributing to the overall stability and durability of the tower.
As an educational resource, the Flamingo Observation Tower extends its purpose beyond observation. It includes designated spaces for informational displays and educational programs aimed at increasing awareness about the ecological significance of wetlands. This focus on education serves to empower visitors with knowledge about local wildlife conservation efforts and environmental stewardship.
A unique aspect of this project is its integration with nature. The architectural design encourages natural light and ventilation, aligning with sustainable building practices. This approach minimizes reliance on artificial lighting and climate control systems, reducing the structure's environmental footprint. Furthermore, by carefully considering sightlines and openness, the design invites the surrounding landscape into the visitor experience, fostering a connection to the environment.
In examining this project, one can appreciate the contemporary architectural ideas that inform the Flamingo Observation Tower. The design illustrates how innovative principles can be applied to create spaces that fulfill versatile functions while prioritizing ecological sensitivity. Those interested in further exploring the intricacies of the project, including detailed architectural plans, sections, and designs, are encouraged to delve deeper into the presentation of this exemplary work. Understanding these elements will provide valuable insights into how thoughtful design can coexist harmoniously with nature, serving the dual purpose of observation and education within a beautiful and fragile ecosystem.


























