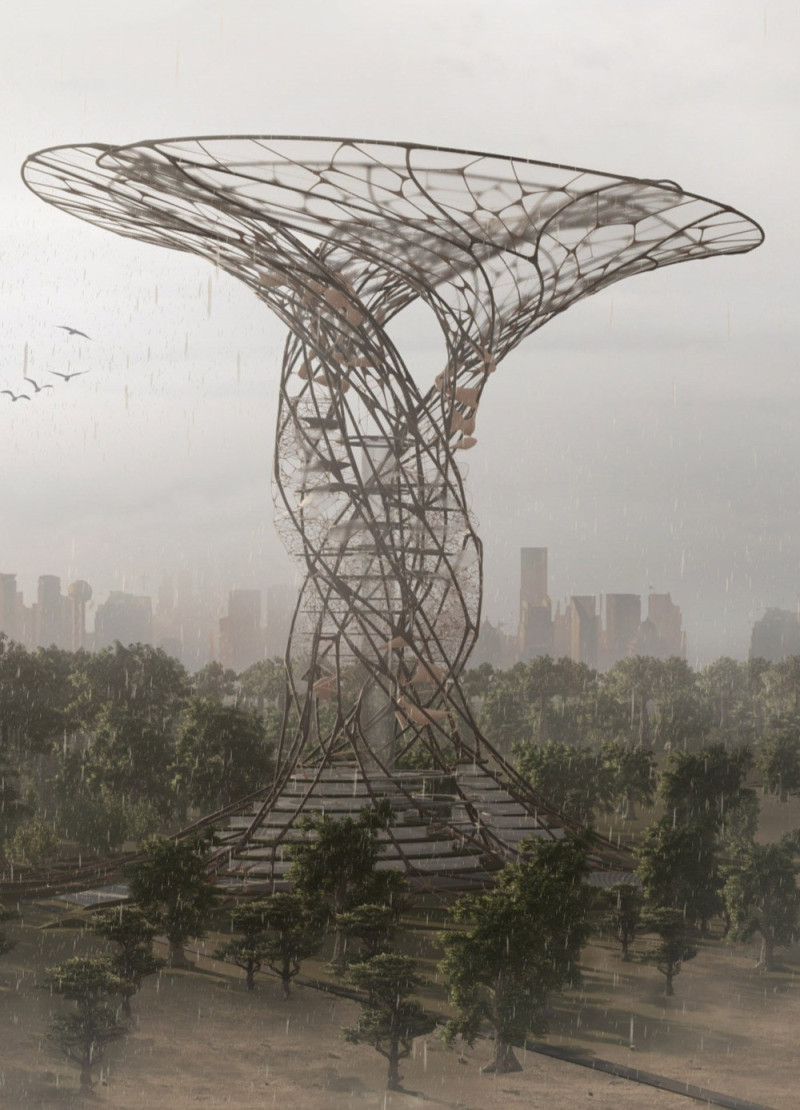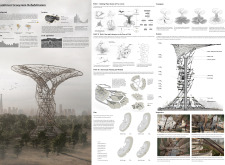5 key facts about this project
This project serves multiple vital functions, primarily focusing on the restoration of damaged ecosystems while offering educational and research facilities. It embodies the principles of biomimicry, drawing inspiration from the natural forms and processes of the rainforest. The architectural design is conceptualized as a tree structure, symbolizing growth, sustainability, and the profound connection between humanity and nature. This metaphorical design serves to foster a sense of responsibility and community among users, reinforcing the importance of coexistence with the environment.
A distinguishing aspect of the project is its innovative structural form. The design features a spiral configuration that mimics the layers of a rainforest canopy, maximizing interaction with the surrounding landscape. This elevated structure not only offers panoramic views of the rainforest but also encourages exploration and engagement with the ecosystem. The unique form reflects a deep understanding of the site and its ecological context.
The materials used in the construction of this project are carefully selected to promote sustainability and minimize environmental impact. Key materials include water-absorbent polymer membranes for effective rainwater collection, biodegradable composites for structural components, and reinforced concrete which provides stability. Large areas of glass are utilized to enhance natural light while supporting energy-efficient solutions, allowing the building to function cohesively with its surroundings. This choice of materials underscores a commitment to ecological sensitivity and resource conservation.
The project incorporates a variety of functional spaces designed to facilitate education and research. Laboratories dedicated to the study of local biodiversity provide critical resources for ongoing ecological research. Agricultural areas promote local food production, connecting the community with sustainable practices and food sources. Additionally, the design features an observation deck, known as the Bird Nest, encouraging visitors to engage with the natural world around them. This thoughtful integration of spaces reflects a holistic understanding of the environment and the community’s needs.
Water management is another essential element of the architectural design. A tiered rainwater collection system captures and utilizes rainfall effectively, complemented by filtration units to ensure that collected water is safe for consumption. This aspect of the design not only addresses practical needs but also exemplifies sustainable practices that can be emulated in other contexts. The central elevator allows for the movement of people and materials within the structure, reinforcing the project's user-friendly layout while maintaining a focus on ecological sensitivity.
The Rainforest Ecosystem Rehabilitation project stands out for its unique design approaches that marry functionality with ecological stewardship. It provides a clear example of how architecture can play a critical role in addressing environmental issues while serving the needs of the community. By integrating living systems with architectural design, the project highlights the potential for built environments to contribute positively to their ecological surroundings and foster a sense of community participation in environmental efforts.
For those interested in exploring the full range of architectural plans, sections, and ideas behind the Rainforest Ecosystem Rehabilitation project, a detailed review of the project presentation is encouraged to gain deeper insights into its innovative design and functional attributes.























