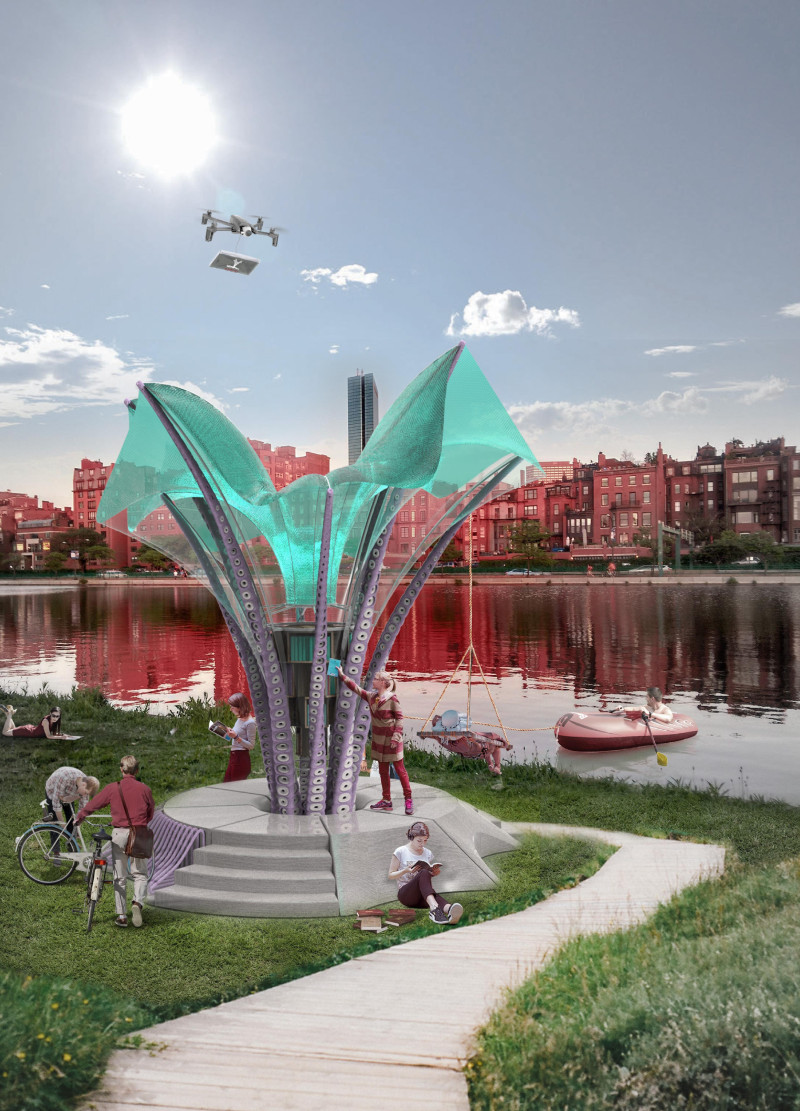5 key facts about this project
The primary function of "Octobooks" is to provide a space for resource exchange, knowledge sharing, and cultural activities, even in the face of flooding. By combining aesthetic appeal with practical utility, the design fosters community interaction while addressing environmental challenges.
Unique Design Approaches
One of the distinct features of "Octobooks" lies in its biomimetic design, which draws inspiration from aquatic life forms. The architectural structure resembles an open flower, symbolizing adaptability and fostering an organic connection to the surrounding environment. An umbrella system extends upwards to provide protection from both the elements and floodwaters, enhancing its role as a communal shelter.
The project also incorporates innovative features such as a designated book exchange area and drone operation zone. These components encourage knowledge sharing and technological engagement, reinforcing the building's purpose as a community hub.
Material selection further differentiates this design. The use of precast concrete and steel ensures durability and resilience, while silicone rings in the design promote flexibility and water-resistant qualities. This careful approach to materiality underlines the project's long-term viability in adverse environmental conditions.
Integrated Accessibility
"Octobooks" emphasizes accessibility and adaptability. Its modular seating and accessible storage solutions are designed to facilitate diverse community activities. This flexibility not only supports social interaction but also caters to various events and gatherings.
Architectural plans and sections detail how the design navigates the challenges posed by flooding while ensuring that users feel connected to their environment. These architectural ideas focus on creating spaces that serve multiple functions, demonstrating that effective design can harmonize aesthetics, utility, and environmental considerations.
To fully appreciate the complexities and innovative features of "Octobooks," exploring the project presentation will provide a deeper understanding of its architectural plans, sections, and designs. The intricacies of its design work exemplify how architecture can meet the needs of communities while addressing broader environmental concerns.


























