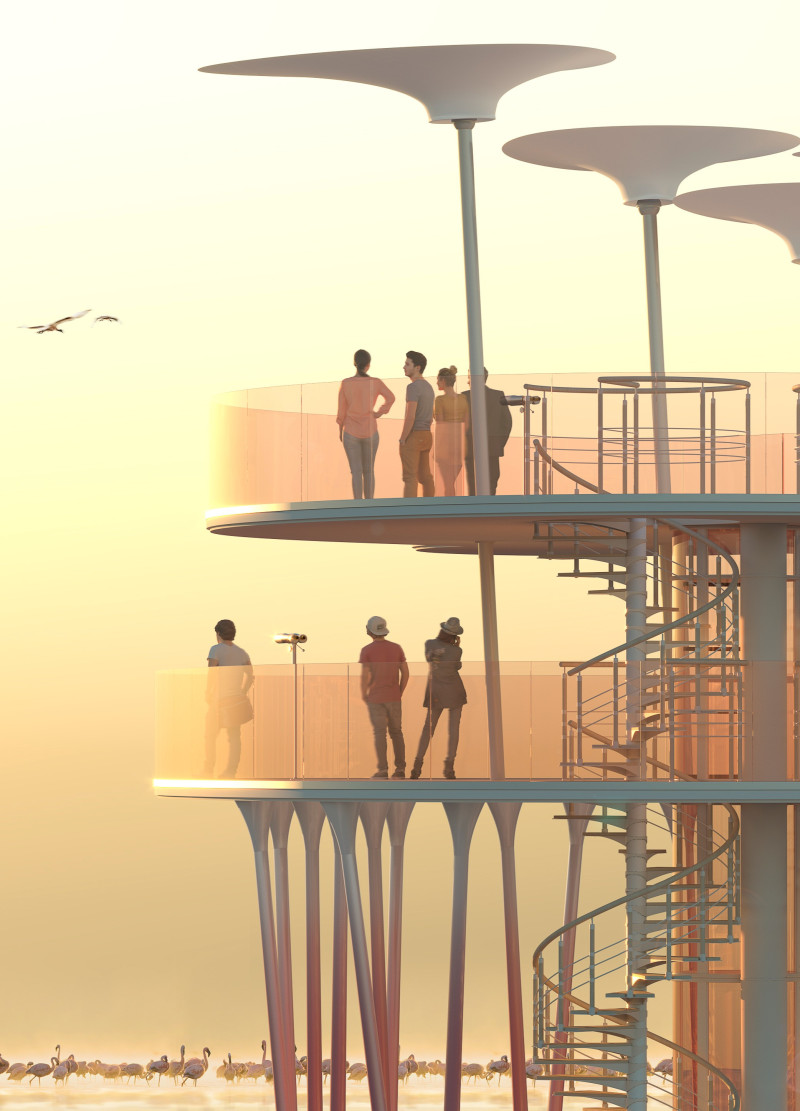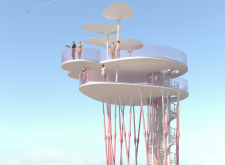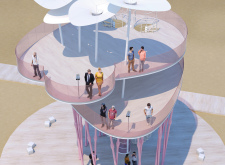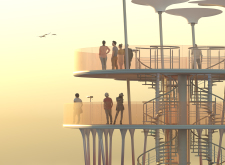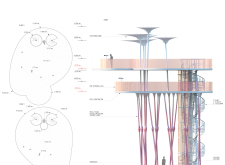5 key facts about this project
The central idea behind this architectural design is to create a structure that resonates with the organic forms found in the coastal ecosystem. This approach reflects an understanding of biomimicry, where architecture draws inspiration from natural elements to enhance user experience and environmental connectivity. The observation tower achieves this through its upward-spiraling form, which mimics natural growth patterns while symbolizing a journey toward the heights of both nature and human creativity.
Functionally, the tower comprises multiple viewing terraces that allow users to engage with the seascape and coastal vistas from varied elevations. The design incorporates both accessibility and comfort, including thoughtfully placed seating areas and an integrated staircase alongside an elevator for ease of movement throughout the structure. This consideration for diverse user needs highlights the project's commitment to inclusivity, ensuring that all visitors, regardless of ability, can enjoy the panoramic views offered by this tower.
A closer look at the architectural details reveals a careful selection of materials that enhance both the aesthetic and functional aspects of the design. The primary structure is framed with robust metal supports, chosen for their durability in coastal conditions. To create an inviting atmosphere that encourages social interaction, the design employs pink-tinted tempered glass for the safety barriers on each platform. This glass not only maximizes visibility but also reflects the rich hues of the surrounding environment, creating a cohesive visual experience.
The flooring, finished with natural wood, provides a sense of warmth, contrasting effectively with the sleek metal and glass elements. Additionally, lightweight, weather-resistant fabric is utilized in the design, offering shade and protection while adding a dynamic visual layer that changes with the shifting coastal light. This combination of materials illustrates a thoughtful balance between practicality and sensory appeal, reinforcing the connection between the built environment and the natural landscape.
What truly sets this architectural project apart is its emphasis on fostering connection—with both the landscape and the community. The design operates not just as a viewing tower but as a destination that encourages visitors to pause, reflect, and engage with their environment. Its distinctive form and layered terraces create a sense of curiosity, prompting continued exploration and interaction.
Expanding on this, the project represents a synthesis of modern design approaches and timeless ecological principles, reflecting a growing trend in contemporary architecture toward sustainability and environmental harmony. The intentional use of materials, the integration of diverse user experiences, and the celebration of the surrounding coastal beauty all come together to establish a structure that is both functional and aesthetically pleasing.
For those interested in delving deeper into this architectural endeavor, reviewing the project presentation will provide further insights into the architectural plans, architectural sections, and intricate architectural designs that define this observation tower. Such exploration can enhance understanding of the thoughtful decisions that shape the project’s overall impact and significance in its unique coastal context.


