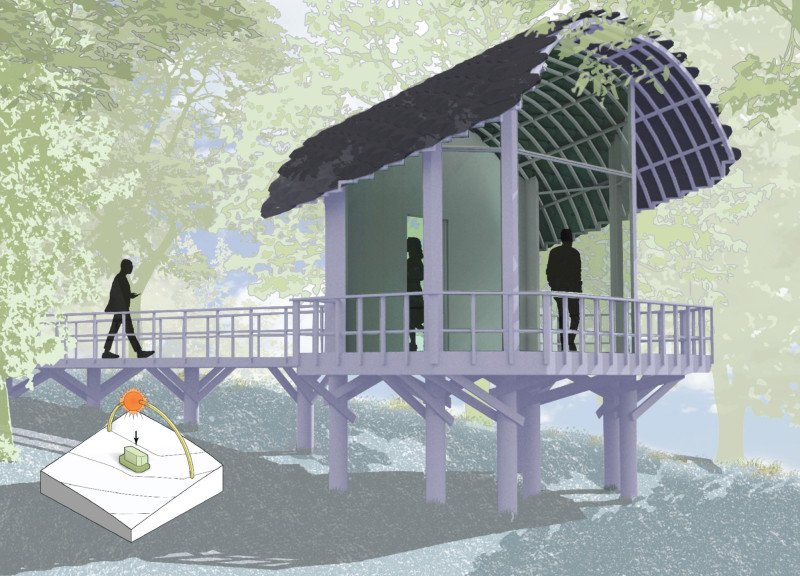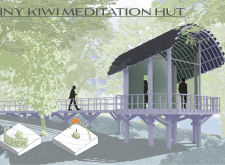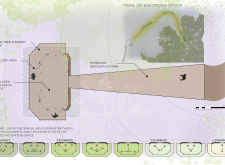5 key facts about this project
The function of the Tiny Kiwi Meditation Hut is rooted in its ability to create an atmosphere conducive to relaxation and introspection. With an intuitive design that prioritizes simplicity and functionality, the hut features an open interior layout that facilitates flexible use, accommodating both individual and communal activities. The inclusion of large windows allows natural light to permeate the space, enhancing the sense of openness and providing picturesque views of the surrounding forest.
Key to the unique design approach of the Tiny Kiwi Meditation Hut is its biomimetic roof, which draws inspiration from the structure of Kauri tree cones. This distinctively shaped roof not only offers aesthetic appeal but also serves practical purposes such as promoting natural ventilation and enhancing daylighting within the space. The complexity of the roof design, crafted using advanced 3D printing techniques, ensures that the structure remains both lightweight and durable while minimizing its ecological impact. The use of sustainable materials, such as locally sourced wood and concrete, further emphasizes the project's commitment to environmental stewardship.
Particular attention has been given to the pathway leading to the meditation hut, which subtly transitions users from the outside world into a serene meditative state. This approach encourages a mindful journey that prepares occupants for their time within the hut, fostering a deeper appreciation for the natural beauty surrounding them. The pathway not only serves as a practical element that supports accessibility but also enhances the overall experience of entering the space.
In its entirety, the Tiny Kiwi Meditation Hut exemplifies a nuanced understanding of architectural design that integrates functionality with an appreciation for nature. This project reflects a growing trend within architecture that seeks to create spaces where individuals can reconnect with the environment while encouraging well-being and mindfulness.
For those interested in exploring the architectural plans, sections, and designs that inform this project, a closer examination of the Tiny Kiwi Meditation Hut’s presentation is highly recommended. Engaging with the various architectural elements will provide a deeper understanding of the innovative ideas that shape this unique meditation space, inspiring new thoughts on how architecture can foster a sense of peace and connection in today’s fast-paced world.


























