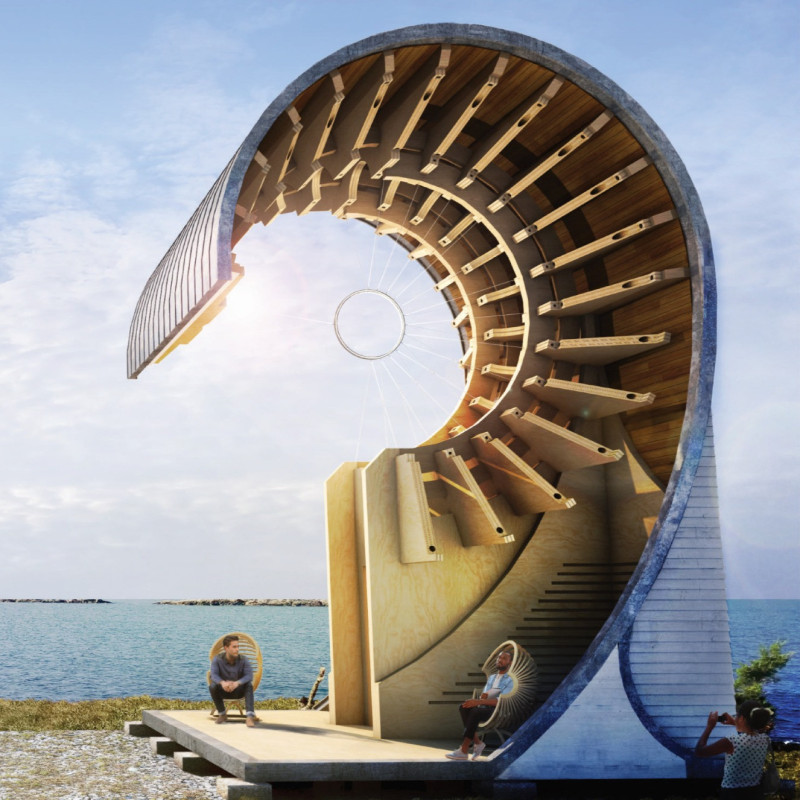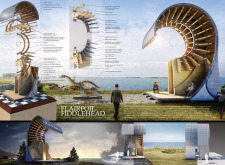5 key facts about this project
The pavilion's overall form features sweeping curves that create a sense of movement and fluidity, while its spatial arrangement encourages interaction with both visitors and the surrounding landscape. The structure is primarily constructed of Cross-Laminated Timber (CLT) and Glued Laminated Timber (Glulam), chosen for their strength, sustainability, and aesthetic qualities. Large glass surfaces complement the timber, providing ample natural light and visual connections to the exterior environment.
Material Customization and Craftsmanship
What distinguishes the Flairfoil Fiddlehead Pavilion from conventional architectural designs is its unique approach to materiality and construction techniques. The design employs advanced timber engineering, allowing for the creation of expansive, open spaces without compromising structural integrity. The interplay of CLT and Glulam not only enhances the pavilion's aesthetic appeal but also contributes to its environmental performance through the use of renewable materials.
The pavilion features an innovative roof structure that resembles the unfurling fronds of a fern. This aspect of the design not only serves a functional purpose—such as rainwater collection—but also complements the overall organic theme. The roof's geometry allows for optimal sunlight penetration, reducing reliance on artificial lighting and promoting energy efficiency.
Integration with Natural Environment
Another noteworthy aspect of this architectural endeavor is its integration with the surrounding landscape. Every design element is purposefully crafted to foster a dialogue between the built environment and nature. The pavilion's placement takes advantage of its coastal setting, offering views and accessibility to nearby natural features. Outdoor spaces are seamlessly connected to indoor areas, enhancing the usability of the pavilion and encouraging visitors to engage with nature.
The project exemplifies a forward-thinking approach to architecture, where functional space serves as a vehicle for community interaction and environmental awareness. The careful selection of materials and design strategies reflects a commitment to sustainability, promoting a deeper understanding of the ecological context.
For those interested in exploring the architectural plans, sections, and design ideas in greater detail, additional resources are available that provide an in-depth look at the conceptual and technical aspects of this project. Dive into the specifics of its construction and design elements to better appreciate how this pavilion merges architecture with its natural surroundings.























