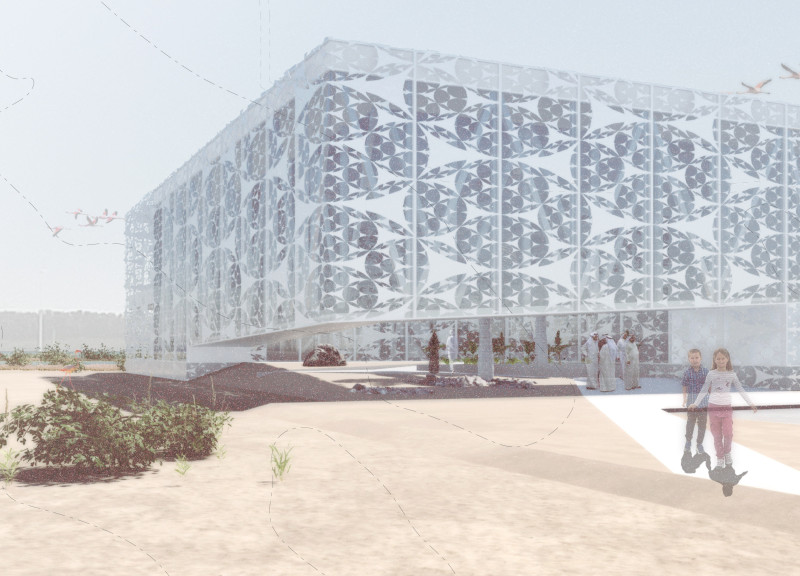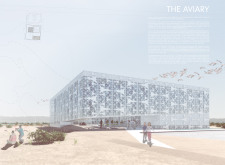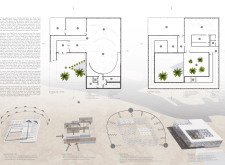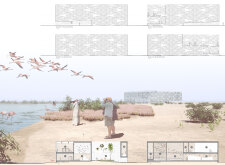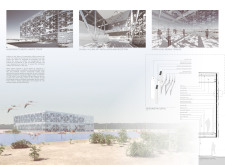5 key facts about this project
The architectural design embodies concepts of sustainability and environmental sensitivity. It features a series of layered facades that create a visual relationship with the surrounding landscape. This concept is based on biomimicry; the building’s aesthetic elements draw inspiration from the delicate patterns and movements of bird wings, effectively encapsulating the essence of flight while allowing for natural light to filter through. The use of high-performance glass, aluminum, and masonry creates a structure that is not only durable but also enhances energy efficiency, ensuring that the building operates in harmony with its environment.
One of the standout features of The Aviary is its thoughtful orientation, which maximizes views of the wetland while prioritizing natural light and minimizing glare. Elevation was also a significant consideration in the design, enabling the building to remain safe from potential flooding and allowing for wildlife observation platforms that are at eye level with the surrounding habitat. These platforms provide visitors with the opportunity to engage directly with the environment, making bird watching a prominent aspect of the visitor experience.
The project incorporates an experiential path winding through the surrounding landscape, which is planted with native flora. This pathway invites visitors to explore the area while emphasizing the significance of maintaining local biodiversity. Additionally, the Micro-Habitat Court—a central feature of the landscaping—serves as a space for rest and interaction with the natural setting, reinforcing the goal of connecting people with the ecological wonders of the wetland.
Inside, The Aviary consists of versatile spaces dedicated to education and community engagement. The ground level houses exhibition areas that display local wildlife and conservation efforts, alongside multi-functional learning spaces that enable workshops and seasonal events. These areas are designed to encourage community participation and promote an understanding of conservation practices. The upper level features a double-volume gallery showcasing art installations that reflect ecological themes, as well as viewing terraces that provide sweeping vistas of the wetland, further enriching the visitor experience.
Furthermore, the project utilizes renewable energy solutions and eco-friendly materials, underscoring its commitment to sustainability. These choices ensure that The Aviary remains an environmentally responsible structure, minimizing its carbon footprint while serving as a resource for educational outreach.
The design's unique approach lies in its ability to blend architectural innovation with natural elements seamlessly. It stands as a testament to the role that architecture can play in promoting conservation and environmental education. By immersing visitors in the beauty of the Al Wathba Wetland Reserve, The Aviary encourages exploration and fosters a sense of environmental stewardship.
As you delve deeper into the specific architectural plans, sections, and detailed designs of The Aviary, you will gain a comprehensive understanding of how this project utilizes thoughtful design strategies to impact both the community and the environment positively. Explore the various architectural ideas and elements that make this project a notable addition to the landscape of architecture in ecological contexts.


