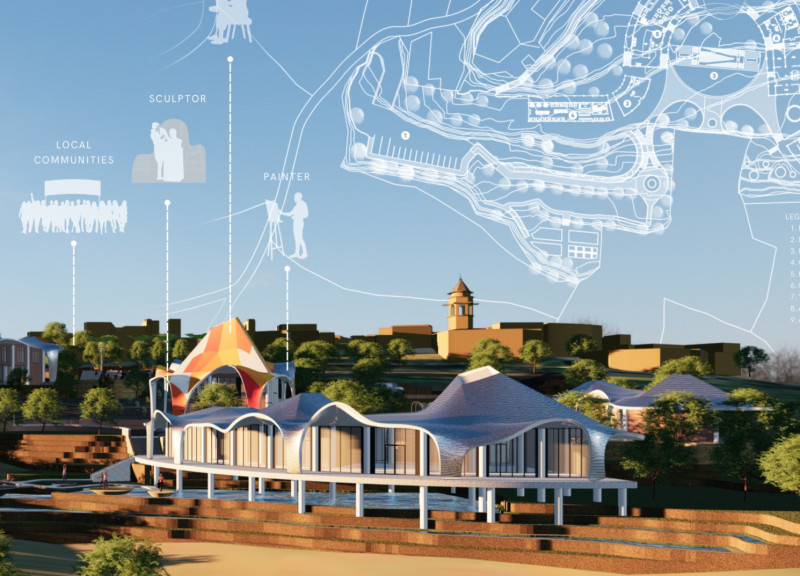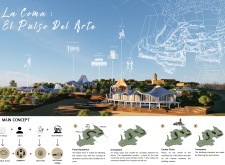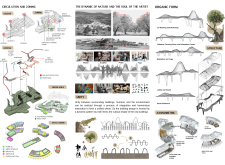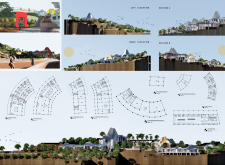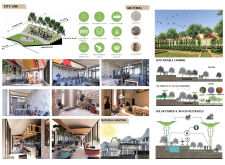5 key facts about this project
The design is structured around a series of interconnected zones, delineating public, semi-public, and private areas. This strategic zoning not only facilitates the flow of people but also supports diverse functions such as workshops, exhibitions, and performances. The central plaza acts as the focal point, linking the different sections of the project while encouraging social interaction.
Unique Design Approaches
One of the notable aspects of La Coma is its biomimetic architectural language. The building's form incorporates organic shapes inspired by the surrounding landscape, enhancing the visual relationship between the architecture and its environment. The undulating roofs contribute to natural ventilation and daylight access, aligning with sustainable design principles.
The use of locally-sourced materials is a critical element of the project. Concrete and steel form the structural core, while local brick and glass are employed for aesthetic and functional purposes. This choice of materials emphasizes a commitment to regional identity and environmental sustainability. The incorporation of high-performance insulation and eco-friendly finishes further reduce the project’s ecological footprint.
Community-Focused Spaces
La Coma features a variety of dedicated spaces that cater to different artistic and communal needs. The design includes a yoga and meditation area, which promotes wellness and mindfulness. An artist residence offers temporary living spaces for visiting creatives, fostering a sense of community among artists. The cafeteria and farming store connect to local agriculture, integrating sustainable practices into daily life.
The amphitheater serves as a versatile venue for gatherings, performances, and educational events, reinforcing the project’s goal of engaging the community in cultural activities. Overall, La Coma reflects an architectural vision that harmoniously blends functionality with artistic and environmental considerations.
For a more in-depth understanding of the architectural plans, sections, designs, and ideas behind La Coma: El Pulso Del Arte, readers are encouraged to explore the project presentation for additional details and insights.


