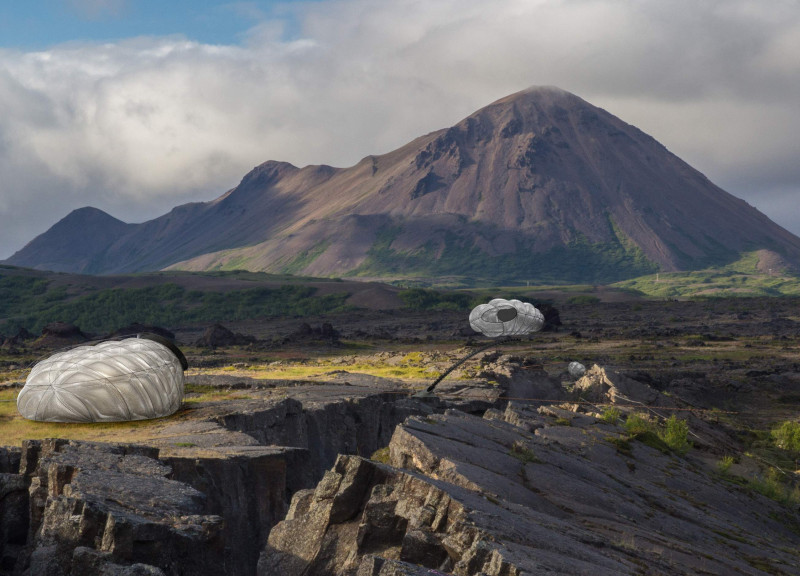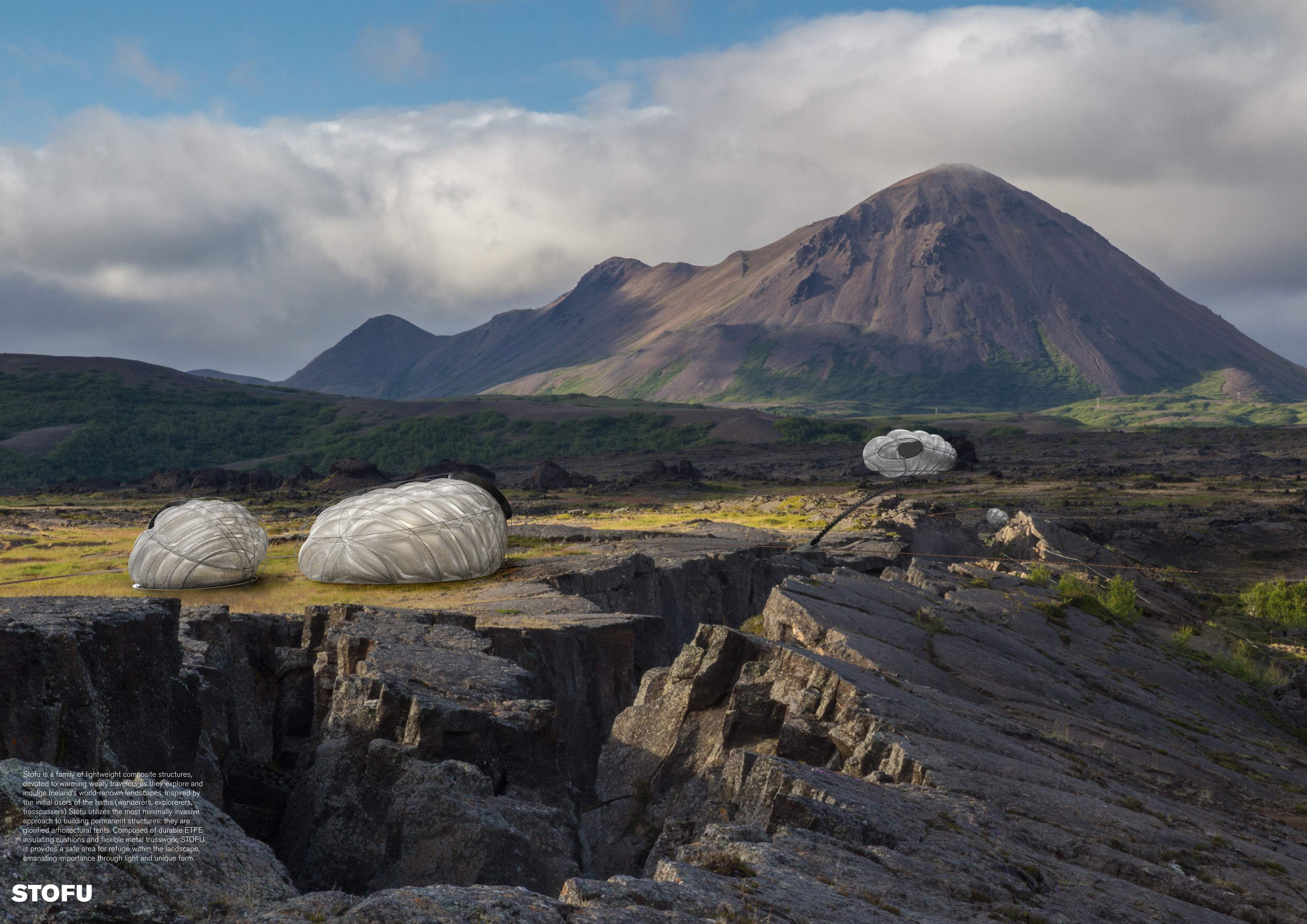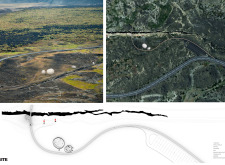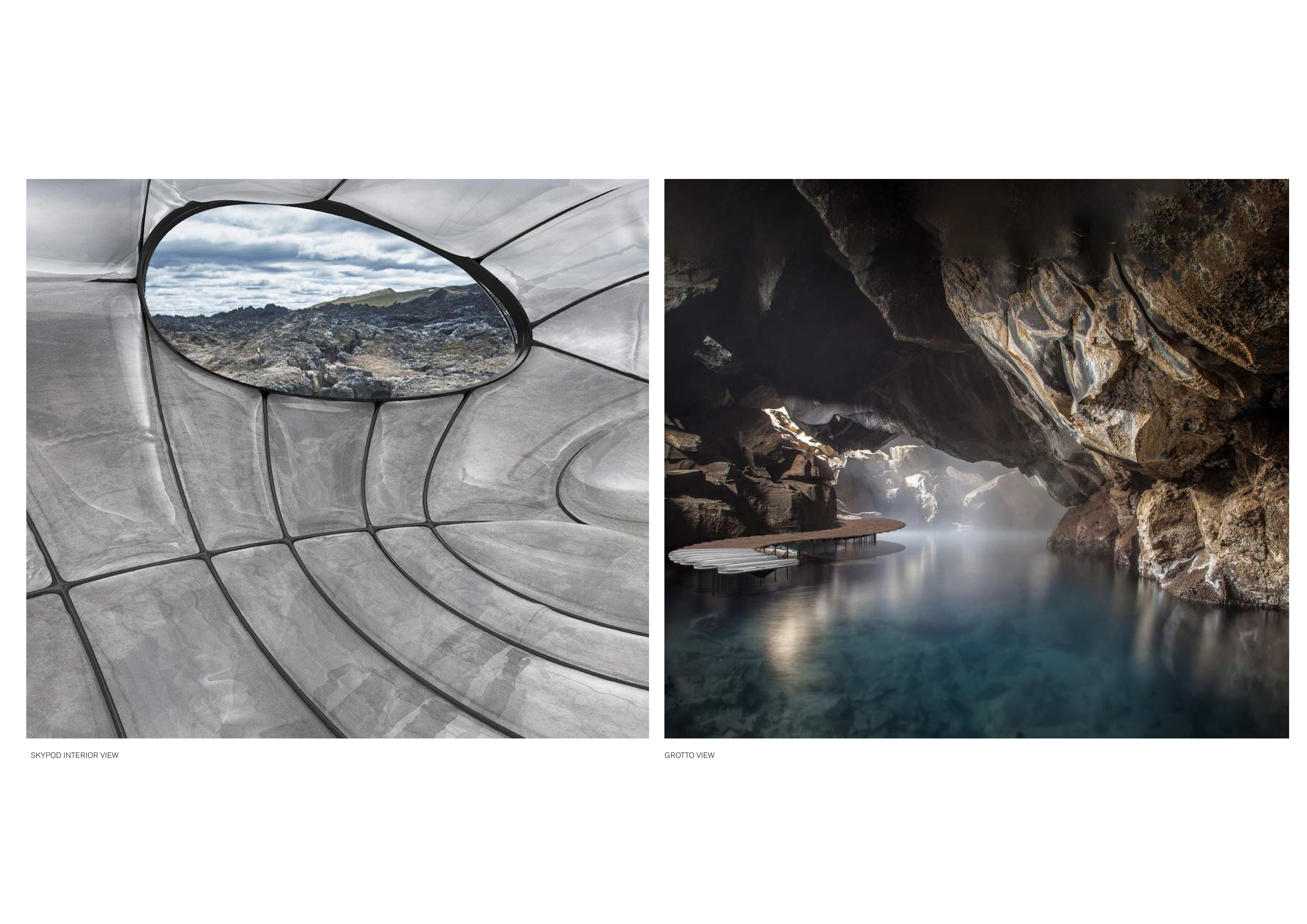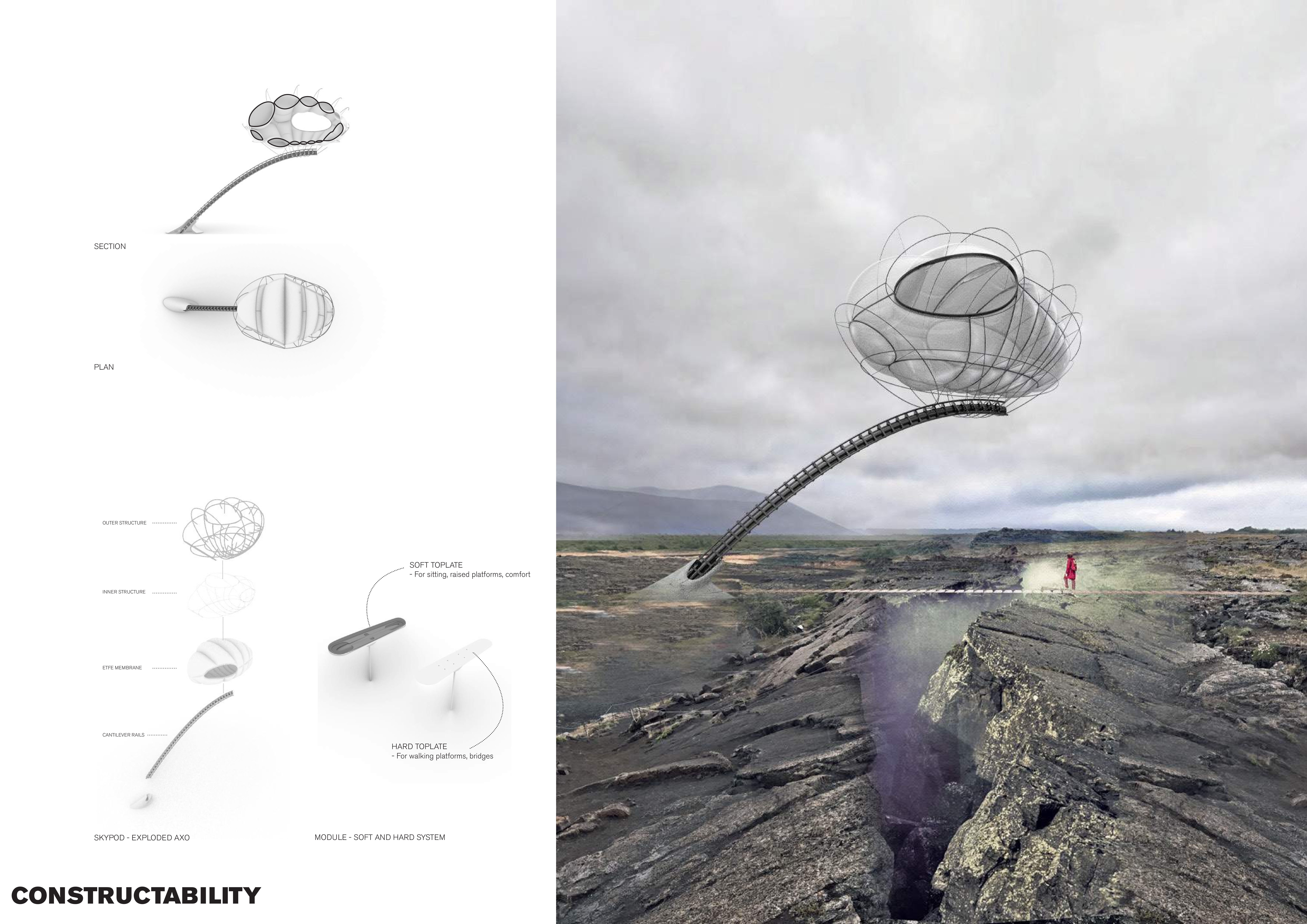5 key facts about this project
The architectural project under discussion represents a harmonious integration of built space with its surrounding landscape in Iceland. The design employs a series of biomimetic structures that echo the natural forms found throughout the region, creating a visually and ecologically sensitive response to the local environment. The project encompasses both public and private spaces, serving as a retreat that emphasizes comfort and an immersive experience of nature.
The primary function of this architectural design is to provide a serene escape for visitors, allowing them to connect meaningfully with the dramatic Icelandic scenery. The modular layout enables flexibility in use, accommodating various activities from relaxation to exploration. The structural design also considers accessibility, creating seamless transitions between outdoor pathways and indoor environments.
The structures themselves are characterized by their curved, organic forms that rise from the ground without disrupting the existing landscape. This approach not only enhances the aesthetic of the project but also minimizes environmental impact. The use of lightweight materials, such as ETFE foil for the exterior, exemplifies efficient material use while providing excellent thermal performance. The incorporation of large circular windows facilitates natural light entry and promotes continuous visual engagement with the surroundings.
Sustainability plays a critical role in the project’s development. The design prioritizes local materials and low-carbon construction methods to reduce the ecological footprint. Additionally, the landscaping plan is developed to preserve and enhance the natural flora, ensuring that the structures appear as an extension of the landscape rather than an intrusion. This consideration for ecological integrity distinguishes this project from typical architectural designs.
Innovative construction techniques further amplify the project’s uniqueness. The structures utilize advanced modular systems that allow for quick assembly and possible relocation while maintaining structural integrity. This flexibility is particularly relevant in a changing climate, enabling adaptability to new conditions without compromising on design principles.
In summary, this architectural project blends seamlessly into the Icelandic landscape, offering a retreat that is as functional as it is aesthetically pleasing. For more in-depth insights into this project, including architectural plans, sections, and design specifics, readers are encouraged to explore the project presentation. Understanding these architectural elements will provide a comprehensive view of the innovative approaches that define this design.


