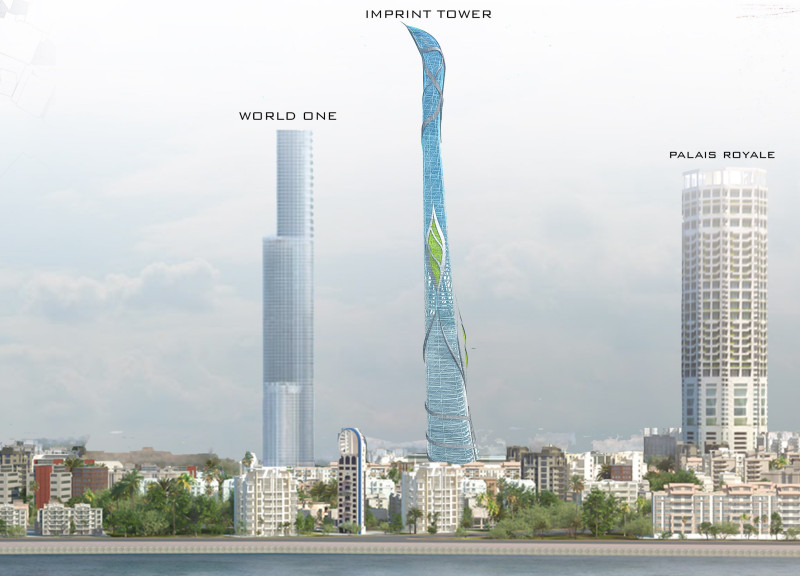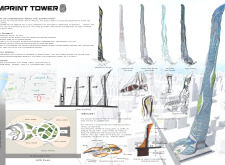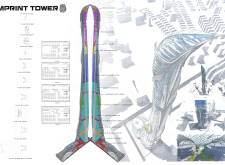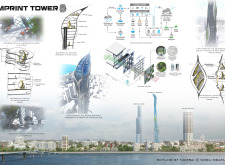5 key facts about this project
The primary function of the Imprint Tower is to serve as a hybrid space that integrates office environments, retail outlets, and communal areas, promoting a dynamic atmosphere where users can work, shop, and socialize. Designed with a flexible layout, the building accommodates a variety of uses, ensuring adaptability to the evolving urban landscape. This multifunctionality is key to the project’s vision, as it seeks to create environments that respond to the diverse needs of city dwellers, making it a relevant contribution to urban architecture in Mumbai.
Important aspects of the design include the tower's slender, elongated form, which echoes the shape of a human footprint. This biomimetic design approach not only enhances the visual appeal of the structure but also facilitates efficient load distribution and maximizes views of the surrounding cityscape. The core structure is composed of reinforced concrete, supplemented by an advanced framework that allows for flexible floor plates. This engineering choice reduces material usage while ensuring the structural integrity necessary for high-rise buildings.
The facade of the Imprint Tower is characterized by a combination of glass and metal elements, carefully selected to optimize natural light while minimizing heat accumulation. Vertical green elements woven into the facade serve both aesthetic and ecological roles, promoting biodiversity and creating a harmonious relationship between nature and urban life. This attention to environmental sustainability is further reflected in the incorporation of features such as rainwater harvesting and greywater recycling systems, emphasizing the building's commitment to responsible resource management.
Interior spaces within the Imprint Tower prioritize connectivity and interaction, with recreational areas and vertical gardens designed to enhance residents' well-being. These design elements create an inviting atmosphere that encourages social interaction and fosters community among occupants. By linking indoor and outdoor environments, the architecture enhances the overall quality of life for those who inhabit or visit the building.
Another unique aspect of this project is its cultural sensitivity. The architectural style respects local history and traditions while introducing a modern interpretation through its design choices. This integration ensures that the building not only contributes to the skyline of Mumbai but also resonates with the community and reflects the city’s rich cultural context.
The Imprint Tower exemplifies a modern architectural approach by marrying aesthetic design with practical functionality and sustainability. Its thoughtful execution highlights how architecture can effectively cater to the needs of urban residents while remaining considerate of the environment.
For those interested in understanding the potential of the Imprint Tower, exploring its architectural plans, sections, and design ideas can provide valuable insights into the project’s innovative approach to urban living. The emphasis on multifunctional, flexible spaces rooted in sustainable practices makes this project an exemplar of contemporary architecture, encouraging a closer examination of its design intricacies and functionalities. Delve deeper into the project presentation to uncover the full extent of its architectural significance and thoughtful considerations behind its design.

























