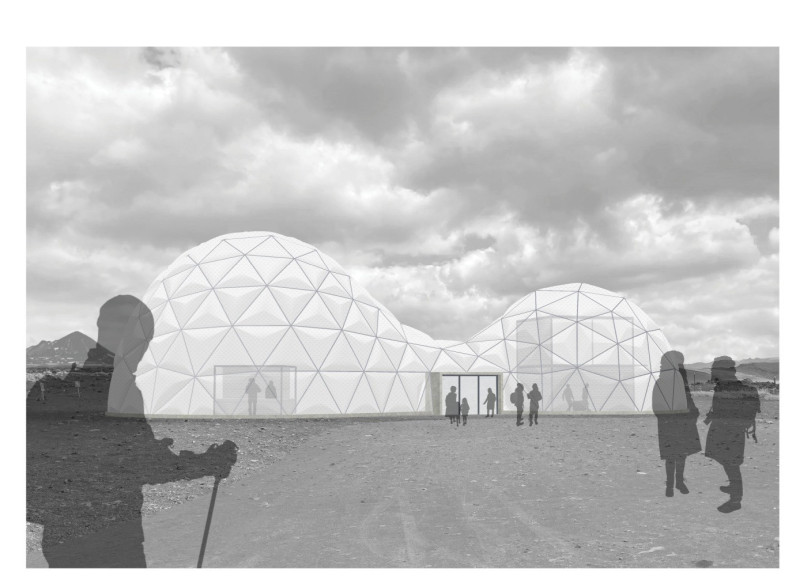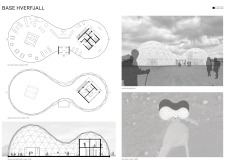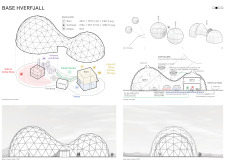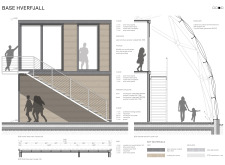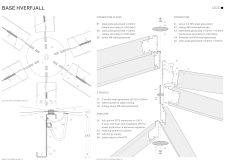5 key facts about this project
At the core of Base Hverfjall is a design philosophy that emphasizes community interaction and environmental awareness. The layout is methodically organized to foster social connections, with a central communal area that encourages visitors to gather and share experiences. Adjacent spaces, like the café and exhibition areas, are designed with the intention of complementing the central hub, enhancing the overall visitor experience. The use of extensive glass and transparent materials throughout the structure allows for natural light to penetrate deep into the building, creating a vibrant atmosphere that reflects the natural beauty outside.
The architectural design is characterized by its innovative material choices, primarily utilizing an ethylene tetrafluoroethylene (ETFE) membrane that forms the outer layer of the domes. This material not only provides excellent insulation properties but also facilitates natural light transmission, promoting energy efficiency. The structural integrity of the project is maintained through the use of galvanized steel, which provides durability and resistance to the elements. Additionally, reclaimed pine wood is featured prominently in the interior, bringing warmth and sustainability to the space. The project also incorporates wood fiber insulation along with concrete and gravel to enhance thermal performance.
One of the more unique design approaches within Base Hverfjall is its commitment to bioclimatic design principles. The building is intelligently oriented to maximize exposure to natural ventilation and solar gain while minimizing energy consumption. By integrating organic photovoltaic technology directly into the structure, the project cleverly combines aesthetics with energy regeneration, teaching visitors about renewable energy in the process.
The double dome configuration is another notable aspect of the project. This architectural form not only provides a visually unique silhouette against the Icelandic landscape but also serves practical purposes, such as enhancing airflow and temperature regulation within the interior spaces. The openness of the design promotes a sense of connection among the various functional areas while allowing visitors to experience uninterrupted views of the striking natural surroundings.
Base Hverfjall represents an evolution in architectural thinking that prioritizes sustainable practices while embracing the cultural and ecological significance of its setting. The project uses form and function to invite exploration and interaction, making it a relevant addition to the architectural landscape of Iceland. Those interested in detailed aspects of the design are encouraged to explore the architectural plans, sections, and other integral architectural ideas that provide further insight into this thoughtfully crafted project.


