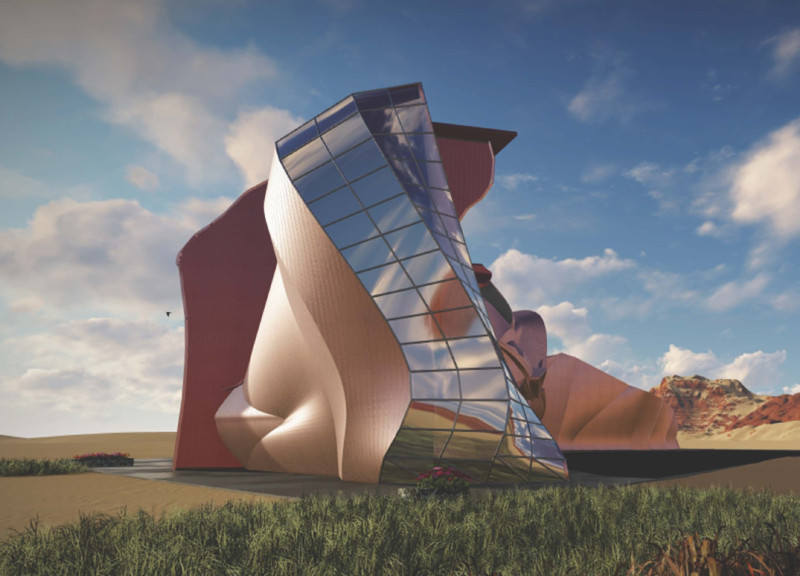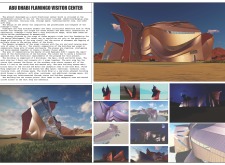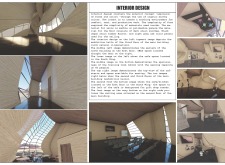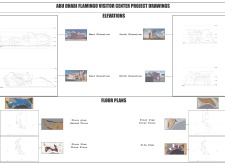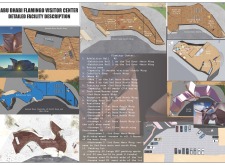5 key facts about this project
The design of the visitor center draws inspiration from the graceful forms and behaviors of flamingos. This biomimetic approach reflects a nuanced understanding of nature, translating the elegance of these birds into architectural language. The building features three interconnected wings that not only serve distinct functions but also create a cohesive experience. The Main Wing, spanning three levels, accommodates exhibition halls, a reception area, and administrative offices, designed to engage visitors through informative displays and interactive experiences. The South Wing is a single-story space dedicated to the café and gift shop, ensuring that visitors have a welcoming spot to relax and reflect on their experiences. The North Wing includes training facilities and storage, designed to support the operational needs of the center while also facilitating educational programming.
The architectural details are carefully considered to enhance the overall visitor experience. Large glass panels punctuate the building’s façade, promoting transparency and ensuring that natural light floods the interior spaces. This use of glass not only improves visibility into the exhibits but also allows visitors to feel connected to the surrounding landscape. The design approach emphasizes fluidity, with organic forms that mimic the movements of flamingos in flight. This is evident in the sweeping curves of the building’s outline, which create a dynamic silhouette against the backdrop of the wetlands.
Material selection plays a significant role in the design, highlighting both aesthetic and functional considerations. The exterior features metal cladding and composite materials that provide durability against the region's climate while also ensuring the building remains visually appealing. Internally, the use of polished surfaces, dark-stained wood, and light oak finishes creates a warm, inviting atmosphere that encourages exploration. These materials are chosen not only for their practicality but also to evoke the natural textures and colors found in the flamingos' habitat.
The overall spatial configuration of the Abu Dhabi Flamingo Visitor Center has been devised to facilitate an engaging flow of movement. Visitors are welcomed into the reception area, which serves as the central hub for orientation. From there, they can easily access the exhibition halls, training rooms, and the café, allowing for a seamless interaction with the various offerings of the center. This thoughtful organization underscores the project’s commitment to creating a user-friendly environment that enhances educational engagement.
Unique to this project is the emphasis on scalable education and the fostering of community interactions. The center is not merely a facility for displays; it serves as a venue for workshops, youth programs, and educational sessions that aim to raise awareness about environmental conservation and the significance of protecting local wildlife. By integrating community involvement into its framework, the visitor center transcends typical architectural functions, establishing itself as a vital educational resource.
In summary, the Abu Dhabi Flamingo Visitor Center is a well-conceived architectural project that reflects a deep appreciation for the natural world while providing a functional space for learning and community engagement. Its design thoughtfully incorporates the characteristics of flamingos into its architecture, promoting both awareness and appreciation of this remarkable species and their habitat. For those interested in delving deeper into the specific elements of the design, exploring the architectural plans, sections, and conceptual ideas will provide further insights into this remarkable project.


