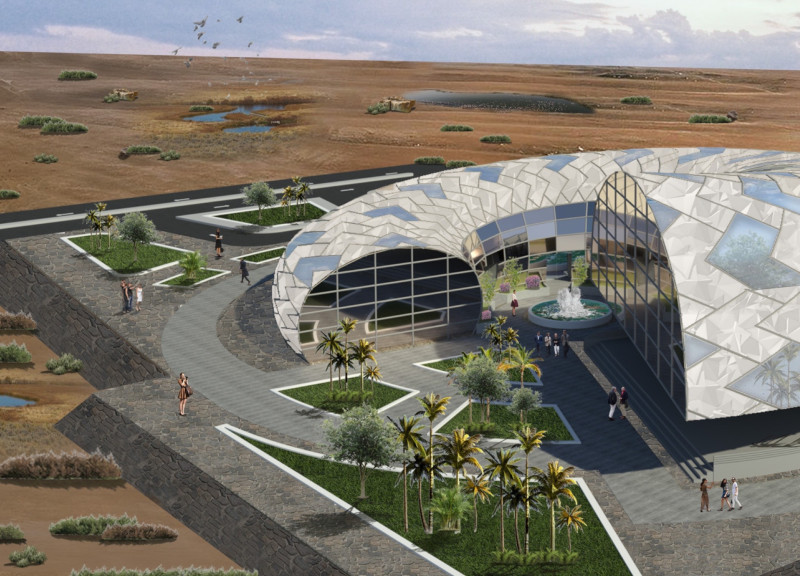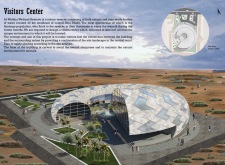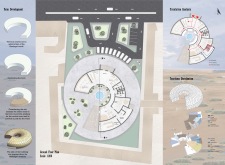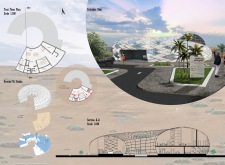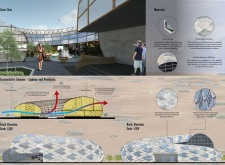5 key facts about this project
In terms of function, the Visitors Center provides spaces dedicated to exhibitions, educational programs, administrative offices, and visitor amenities like a café and lounge areas. The layout incorporates a central atrium that fosters natural light and ventilation, allowing for a seamless interaction between indoor and outdoor activities. The design prioritizes visitor flow and accessibility, ensuring all areas are easily navigable.
Innovative Design Approaches
The Visitors Center embodies innovative design approaches that distinguish it from conventional architectural projects. The organic forms of the building's exterior mimic the shapes of local wildlife, specifically the flamingo, facilitating visual continuity with the surrounding landscape. This biomimetic approach supports the educational mission of the center by anchoring its architectural identity in the regional context.
Sustainable practices are integrated throughout the design. The use of triple glazing enhances energy efficiency, minimizing heat gain while maximizing daylight. Sustainable concrete and painted aluminum mullions reflect a commitment to environmentally friendly material selection. Furthermore, the incorporation of photovoltaic cells on the southern façade demonstrates a proactive approach to harnessing renewable energy.
Architectural Details
Key architectural details demonstrate the project's commitment to sustainability and ecological pedagogy. Natural ventilation strategies optimize airflow through the building, complemented by shading techniques that reduce heat accumulation in common areas. Landscape features, including pathways and seating, align with local flora, enhancing the overall visitor experience while integrating the built form with its natural setting.
The interior spaces are designed to facilitate education and engagement, featuring areas specifically tailored for community workshops and exhibitions. The emphasis on natural lighting and open areas encourages interaction, allowing visitors to connect with the environment meaningfully.
For those interested in the architectural plans, sections, and overall design ideas of the Visitors Center at Al Wathba Wetland Reserve, further exploration of the project presentation is recommended. This will provide deeper insights into its architectural significance and the careful considerations that define its unique character.


