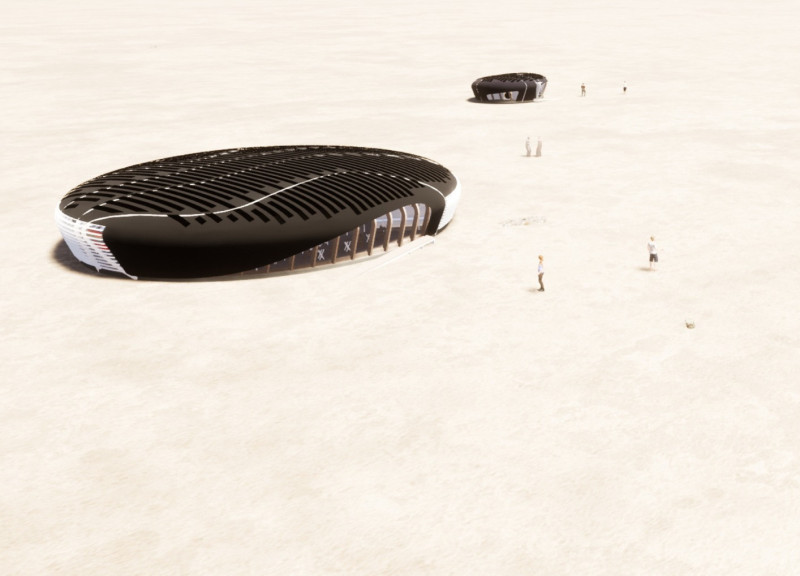5 key facts about this project
Sustainable Features and Design Innovations
Key to the project's design is its focus on passive cooling and energy conservation methods. The architectural layout incorporates an elliptical form that facilitates natural airflow, reducing the need for mechanical cooling. The inclusion of a double skin façade housing flexible solar cells is particularly noteworthy, as it harnesses solar energy to power the eco-lodges. This design element not only embodies the principles of sustainability but also ensures that the structures can operate independently without relying on conventional energy sources.
Additionally, the project employs a dual approach to building materials. Utilizing local resources, the lodges are constructed with wooden frameworks and insulated drywalls, providing durability while minimizing the carbon footprint. The careful selection of materials emphasizes thermal insulation, further enhancing energy efficiency. Rainwater harvesting and greywater recycling systems are integrated into the design, showcasing a commitment to responsible water management practices.
Community-Centric Design
The Megadunes Ecolodges are structured around a central hub that promotes social interaction among guests. This communal area features gathering spaces equipped for dining and group activities, fostering a sense of community while reinforcing the project’s overarching theme of connection with nature. The design of the lodges caters to varied guest requirements, offering standard, VIP, and eco-lodge options, which allows for customization based on individual preferences.
While the specific configurations serve different purposes, the lodges share a strong connection to their surroundings through careful orientation and landscaping. Each unit is placed to optimize views and natural light, enhancing the overall experience of the inhabitants. The project illustrates a blend of private and communal elements, balancing individual comfort with long-term sustainability.
To explore the architectural plans, sections, and designs for a more detailed understanding of the Megadunes Ecolodges, visit the project presentation. Insight into the architectural ideas and unique features can deepen appreciation for this innovative approach to sustainable hospitality.


























