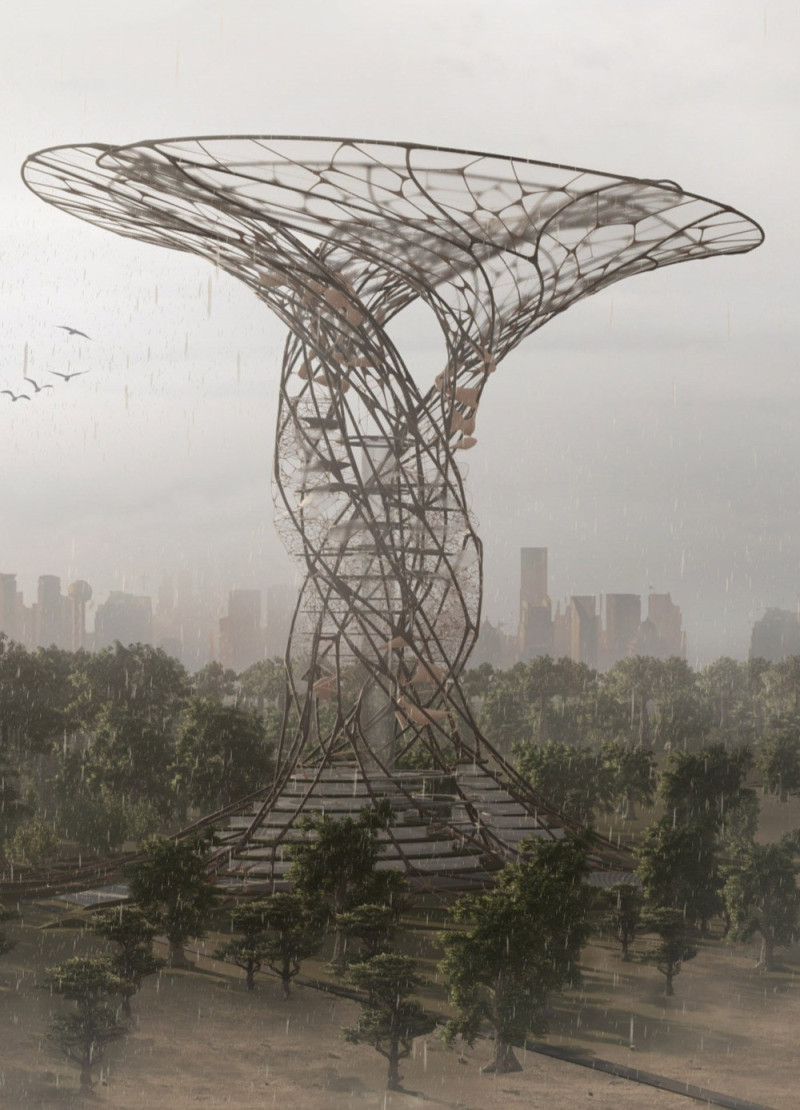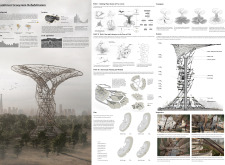5 key facts about this project
The core function of the project encompasses several integral components: a laboratory for research purposes, educational facilities, and areas dedicated to the rehabilitation of the ecosystem. The architecture is intentionally designed to reflect the dynamics of the rainforest, incorporating natural forms and materials to create a space that supports both human activity and environmental processes.
Unique Design Approach to Ecosystem Integration
The project utilizes a biomimetic design approach, drawing inspiration from natural forms and functions. The structure’s form resembles organic growth patterns found in nature, particularly in trees and nests. This design choice allows for maximum light penetration into interior spaces, contributing to overall energy efficiency and enhancing the experience of users. Additionally, the upward spiraling form increases interaction with surrounding flora and fauna, reinforcing the interconnectedness of the structure with its environment.
Materiality plays a crucial role in the project’s design. The use of water-absorbent membranes and filtration systems demonstrates a commitment to water conservation and quality, key aspects of sustainable architecture. Lightweight metals or sustainable timber serve as structural materials, ensuring a reduced ecological footprint while maintaining integrity and stability.
Significant Functional Elements and Areas
The spatial organization of the project features distinct zones dedicated to specific functions. The laboratory spaces allow for in-depth research into plant and animal species, while community areas facilitate engagement and educational outreach. Green terraces and wetlands are incorporated throughout the design, promoting biodiversity and allowing for immersive experiences within the rainforest ecosystem.
In summary, the “Rainforest Ecosystem Rehabilitation” project serves as a functional and educational hub that advocates for ecological restoration. Its unique biomimetic design and commitment to sustainability distinguish it from conventional architectural practices. Readers interested in exploring this project in detail are encouraged to review the architectural plans, sections, designs, and ideas to gain deeper insights into its innovative approach to architecture and environmental stewardship.























