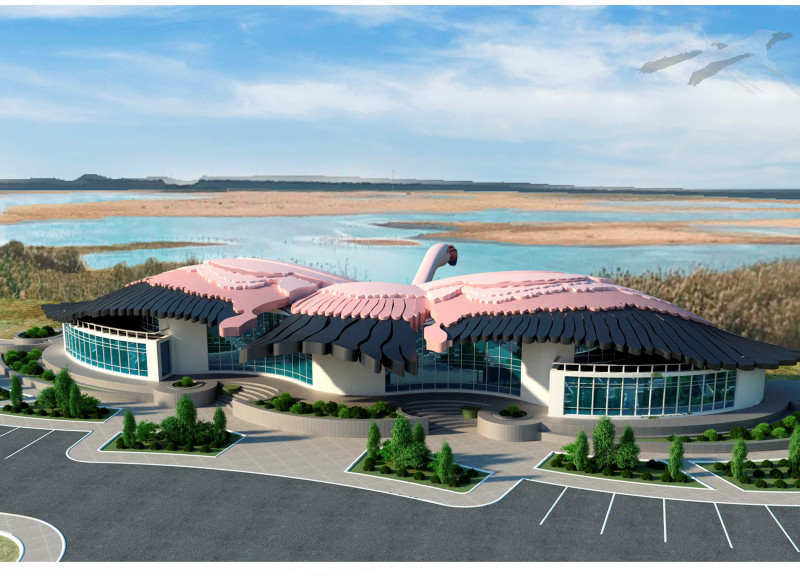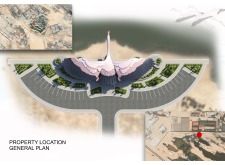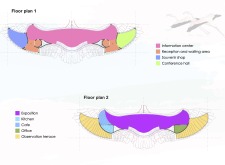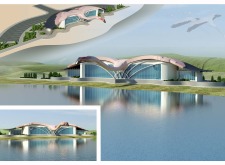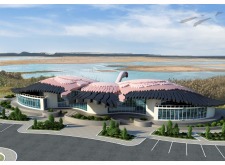5 key facts about this project
The building incorporates a diverse material palette, primarily utilizing glass, concrete, steel, and engineered timber. The extensive use of glass creates transparency, allowing occupants to experience uninterrupted views of the surrounding landscape while facilitating natural light throughout the facility. Concrete contributes to the structural integrity necessary for the cantilevered features, while steel is utilized for its versatility in creating the building’s unique shapes. The engineered timber elements add warmth to the interior, enhancing the visitor experience.
Unique Design Approaches
One of the distinguishing aspects of the Flamingo Center is its biomimetic design approach that closely resembles the anatomy and characteristics of a flamingo. The dynamic curves and extended wings of the structure symbolize both flight and openness, reinforcing the connection between the architecture and nature. Additionally, the project emphasizes sustainability through features such as a green roof, which supports local biodiversity and helps manage rainwater runoff.
The integration of educational components into the architectural design is another crucial element that sets this project apart. The layout includes spaces for exhibitions focused on environmental awareness, promoting community involvement in conservation efforts. By providing a blend of recreational facilities and educational resources, the Flamingo Center functions not merely as a building but as an active participant in ecological preservation.
Architectural Details and Functionality
The Flamingo Center is organized into two levels, each tailored to specific visitor needs while maintaining a cohesive flow between spaces. The ground floor hosts public amenities, including the information center and café, fostering interaction among visitors. The upper floor is dedicated to exhibition areas and administrative offices, designed with flexibility to accommodate various programs and community events.
High-quality materials were selected to ensure durability and a minimal environmental footprint. The combination of structural and aesthetic considerations creates a cohesive design language throughout the building. The design integrates both indoor and outdoor spaces, with terraces and panoramic views encouraging a direct engagement with the natural environment.
For a comprehensive understanding of the Flamingo Center, explore the architectural plans, sections, and designs that provide further insight into this innovative project. Review detailed architectural ideas that highlight how the structure interacts with its ecological context and fosters community engagement.


