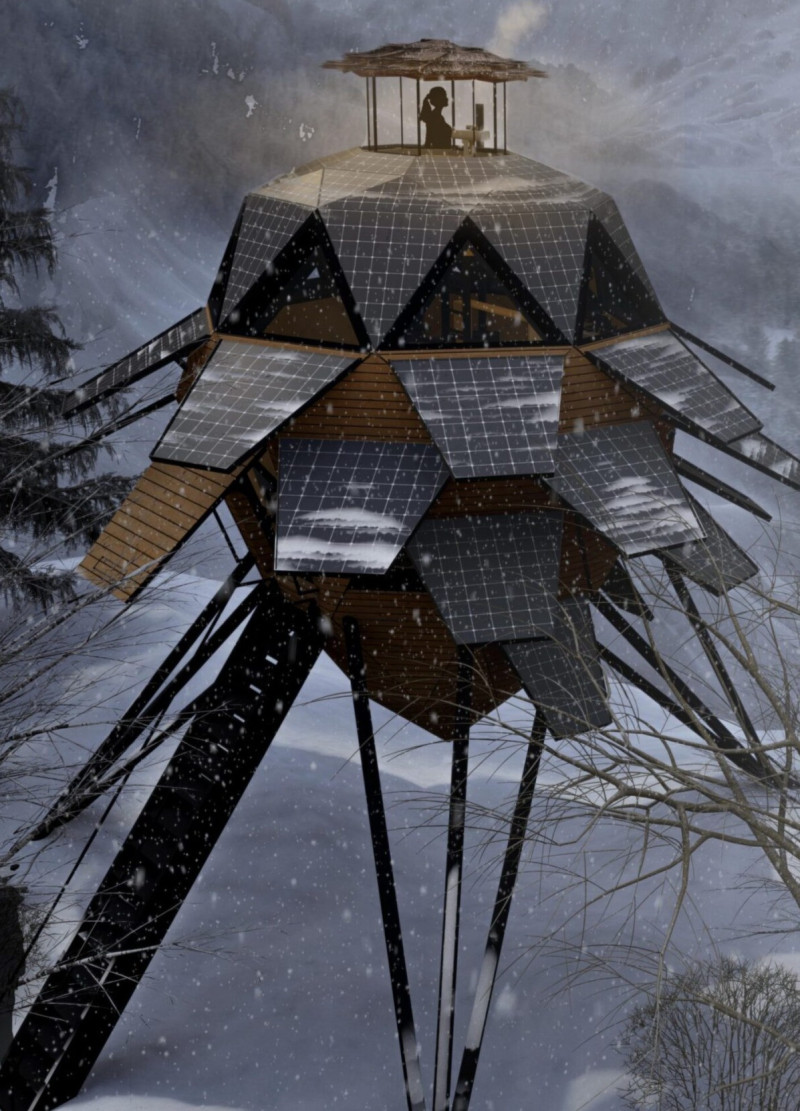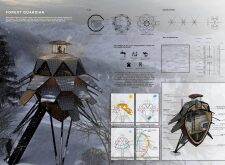5 key facts about this project
The residence is structured to promote a deep connection with the environment. Its circular layout facilitates both communal and private spaces, optimizing usability without compromising comfort. The ground floor serves as the main living area, featuring a kitchen and sleeping quarters, designed with energy-efficient principles. The lookout floor is dedicated to observation, offering panoramic views that enhance situational awareness for the rangers.
Sustainable design forms a core component of the project. A thatched roof provides natural insulation, reducing the need for conventional heating. Solar panels contribute to renewable energy generation, allowing for off-grid functionality. Triple-glazed windows are strategically placed to ensure natural light while maintaining thermal efficiency. The use of wood throughout the structure aligns with the project’s ecological goals, emphasizing low environmental impact and harmony with the forest setting.
Unique Design Approaches
One defining aspect of the "Forest Guardian" project is its biomimetic approach, drawing inspiration from the structural characteristics of pine cones. This design not only enhances the building’s protective qualities but also informs the overall aesthetics, ensuring that the residence integrates smoothly within its forested context. The elevated foundation minimizes ecological disruption and prevents snow accumulation, contributing to a lower carbon footprint.
The architectural layout exemplifies the principles of a passive house, ensuring that energy use is minimized through strategic natural ventilation and insulation. The rainwater harvesting system further reinforces the project's commitment to sustainable practices, addressing water resource management effectively.
Architectural Integration
The integration of multiple materials underscores the attention to sustainability in the design. Predominant materials include wood for structural components, thatch for roofing, steel support beams for stability, and wood fiber insulation for improved thermal performance. This combination reflects a comprehensive approach to materiality, addressing both durability and environmental impact.
Overall, the "Forest Guardian" project stands as a compelling example of architecture that prioritizes ecological sensitivity and innovative design. Readers interested in exploring the architectural plans, sections, designs, and ideas further are encouraged to review the full project presentation for additional insights.























