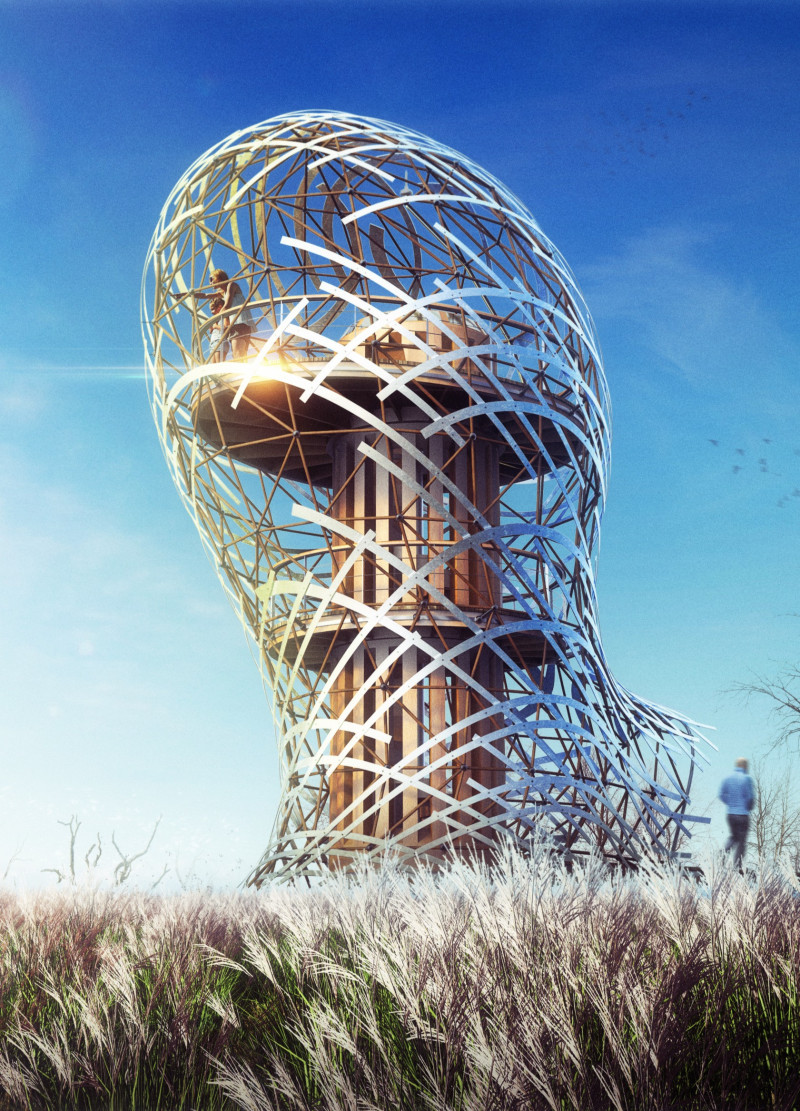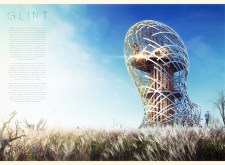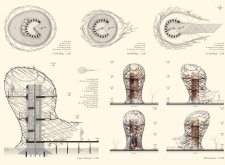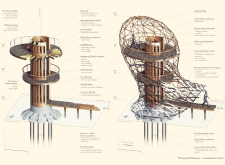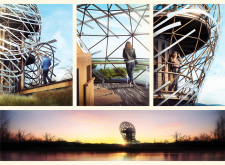5 key facts about this project
At its core, GLINT represents a synthesis of functional design and aesthetic consideration. It is intended not only for recreational use but also for educational purposes, offering insights into local ecosystems and promoting awareness of environmental issues. Visitors can navigate the tower's various levels, each providing distinct perspectives of the landscape and opportunities to connect with nature.
The structural form of GLINT resembles a nest, symbolizing a close relationship with the environment while offering a lightweight yet durable construction. The dual use of laminated timber and stainless steel is noteworthy, as these materials are selected for their functional properties and visual appeal. Laminated timber is employed in the vertical and horizontal elements, creating a warm aesthetic and ensuring structural integrity. Stainless steel accents contribute to the tower's strength and provide a modern contrast to the natural materials.
A central feature of the design is the spiral stairwell, which guides visitors upward through the tower while allowing for continuous visual engagement with the surroundings. The configuration of the stairwell not only maximizes space but also ensures that as individuals ascend, they are immersed in the visual experience offered by large openings that frame views of the landscape. The platform at the top is the focal point of the tower, designed for panoramic observations that encourage users to explore their surroundings interactively.
GLINT emphasizes sustainability and environmental responsibility throughout its design. The choice of materials reflects a commitment to using resources that align with ecological preservation. Concrete is utilized in the foundation to provide stability, while the timber and steel components showcase recyclable and renewable resources. The integration of features such as an earth down-conductor for lightning protection further emphasizes the project's attention to safety and long-term environmental considerations.
The architectural design promotes interaction with nature and supports educational opportunities. Information panels and flexible seating arrangements throughout the structure encourage users to pause, learn, and appreciate the ecological diversity surrounding them. This engagement transforms the visiting experience, allowing individuals to not only observe but reflect upon the environment in meaningful ways.
One of the unique aspects of GLINT is its reflective qualities; the stainless steel surfaces catch and diffuse sunlight, creating dynamic visual effects throughout the day. This facet of the design allows the tower to change subtly with the shifting light, enhancing its connection with the natural world and promoting a sense of place that evolves with the environment. The carefully considered interplay of shadow and light within the structure is meant to create a calming atmosphere, inviting visitors to linger, observe, and engage with their surroundings.
In summary, GLINT stands as a thoughtful architectural project that combines functionality with a deep respect for nature. Its design encourages visitors to explore the landscape from new heights while fostering a sense of awareness about the environment. Those interested in the full scope of the project should explore the architectural plans, sections, and designs to gain deeper insights into the innovative ideas that underpin GLINT. The project invites further exploration into how architecture can work in harmony with nature, providing a space for both observation and reflection.


