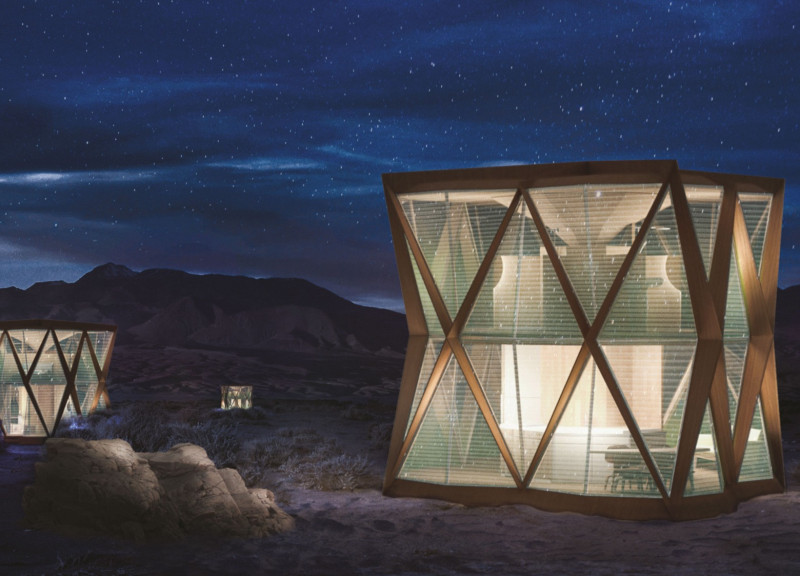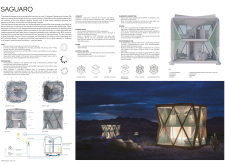5 key facts about this project
Functionally, "Saguaro" is conceived as a microhabitat that is adaptable to its surroundings while maximizing efficiency in resource usage. Its design is inspired by natural forms, particularly cacti, which thrive in arid environments. This design choice emphasizes the importance of resilience and sustainability, making it particularly relevant for locations with challenging climates. “Saguaro” challenges traditional building paradigms by focusing on resource efficiency and adaptability, aiming to address both spatial needs and environmental impact.
The architectural components of the project are crafted with precision, showcasing unique design elements that contribute to its overall functionality and aesthetics. The exoskeleton of the structure is a standout feature, constructed from folded polymer materials that optimize strength while minimizing the amount of material used. This not only enhances the sustainability of the building but also establishes a protective barrier against the elements. The lightweight slabs utilized in the design emphasize flexibility, allowing the structure to respond to different environmental forces, and they contribute to effective natural ventilation.
One of the critical structural elements is the central column, which serves as the backbone of the design. This column not only supports the architectural framework but also houses essential utilities, thereby maintaining an open and fluid interior space. The design encourages communal living, reflecting contemporary social dynamics where spaces are shared and interaction is fostered.
In keeping with the project’s goals of resource conservation, the rainwater harvesting system is an integral part of the design. By channeling rainfall into an underground tank, the project significantly enhances water management, particularly crucial in arid regions. This system illustrates the potential for architecture not merely to house people but to act as a facilitator of sustainable practices that can influence broader environmental habits.
The facade made from ETFE (Ethylene Tetrafluoroethylene) membranes enhances the project’s responsiveness to light and temperature variations. This material is lightweight yet durable, allowing abundant natural light while effectively managing humidity and thermal conditions. The design incorporates principles of photonics to regulate the interior environment, thus reducing reliance on artificial climate control systems.
A unique aspect of the "Saguaro" project is its integration of a photobioreactor. This innovative element utilizes algae to capture carbon dioxide and produce oxygen, embodying a self-sufficient ecological framework that fosters a harmonious balance between built and natural environments. The presence of such technology highlights the project's commitment to creating not just a dwelling but a vibrant ecosystem that engages with sustainability.
Overall, "Saguaro" exemplifies a modern approach to architecture that merges functionality with ecological responsibility. It offers a well-rounded exploration of how architectural design can effectively respond to pressing environmental issues through thoughtful planning and innovative material usage. The project invites further exploration into its architectural plans and sections, providing a more comprehensive understanding of the design's intricacies and unique ideas. For readers interested in sustainable architecture, examining the various architectural designs and ideas presented in "Saguaro" can yield valuable insights into the future of responsible building practices.























