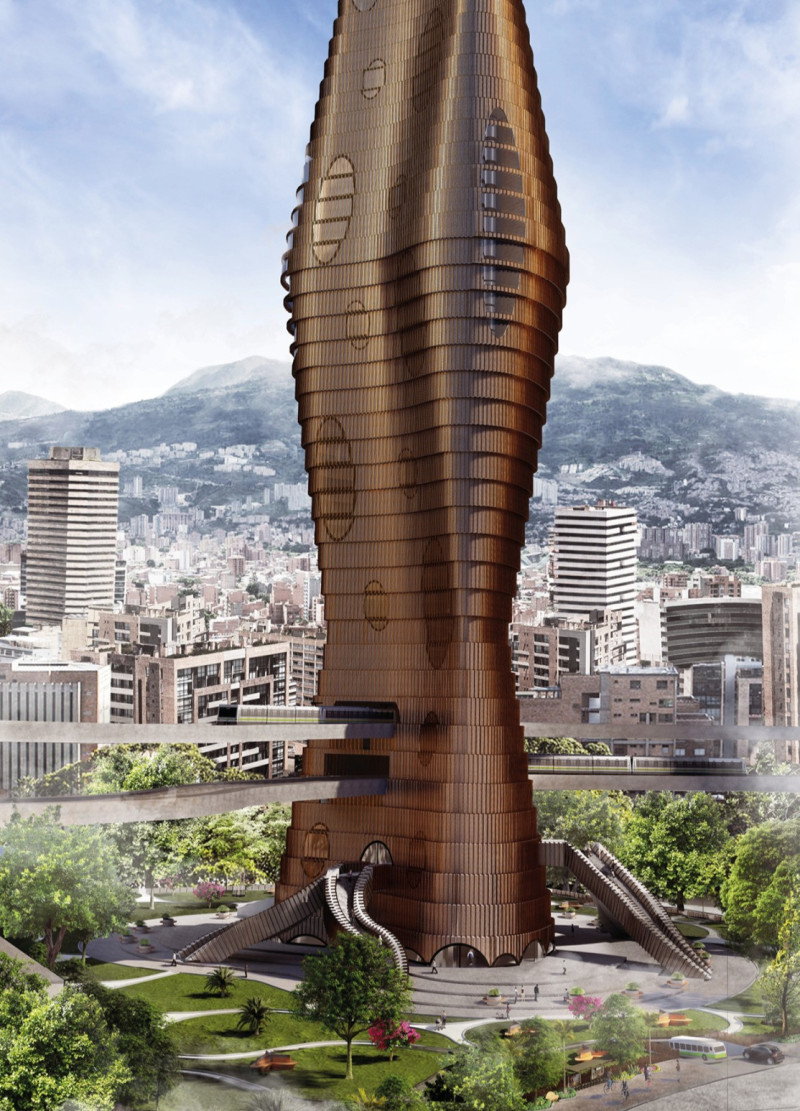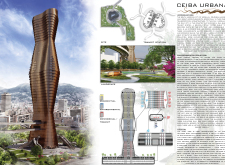5 key facts about this project
At the heart of the project lies its commitment to sustainability, with a design that prioritizes environmental responsibility without compromising functionality. The building’s structure is primarily composed of reinforced concrete, ensuring durability and stability. This is complemented by a façade of extensive glass, which allows for natural light to flood interior spaces while maintaining a visual connection with the surroundings. The use of high-quality wood in communal areas enhances warmth and comfort, inviting occupants to engage in shared spaces.
Unique to the Ceiba Urbana design are the organic, flowing forms that characterize its exterior and interior spaces. These design elements are reminiscent of natural structures, allowing the building to harmonize with its environment. The rhythmic patterns of the façade not only serve an aesthetic purpose but also play a crucial role in thermal performance and energy efficiency. Through strategic placement of ventilation openings, the design enhances air circulation, contributing to occupant comfort while minimizing reliance on mechanical heating and cooling systems.
The project’s site selection is equally significant, located at a major transit hub that facilitates accessibility and mobility for residents and visitors alike. This existing infrastructure supports the building's function as a community hub, encouraging foot traffic and social interaction, essential components of urban life. The surrounding landscape integrates green elements, creating a refuge from the urban environment and promoting biodiversity. The design emphasizes the importance of community connectivity, inviting users to engage with the space and each other.
A notable feature of Ceiba Urbana is its incorporation of sustainable technologies. The building integrates green roofs and walls, contributing to insulation and stormwater management while enhancing biodiversity within the urban landscape. Solar panels are also part of the architectural strategy, harnessing renewable energy to power the building, thereby reducing its carbon footprint. Rainwater harvesting systems further exemplify the project's commitment to responsible resource management, ensuring that water usage is minimized in a region where such strategies are becoming increasingly vital.
The design fosters a vibrant community atmosphere through the inclusion of sky gardens and communal gathering spaces. These areas are thoughtfully distributed throughout the structure, providing users with connections to their surroundings and opportunities for social engagement. The flexible use of space allows for a variety of activities, from residential living to cultural events, reinforcing the idea of a multifunctional urban center.
Additionally, the Ceiba Urbana project makes a bold statement about its cultural programming. Specific areas within the building are designated for exhibitions and local events, supporting the preservation of cultural identity while embracing contemporary urban development. This aspect of the design not only enriches the architectural experience but also reinforces the community’s bond with the environment and each other.
Overall, the Ceiba Urbana project exemplifies a forward-thinking approach to architecture, emphasizing sustainability, community, and connectivity. The integration of natural elements with urban living presents a refined vision of how architecture can respond to the needs of both its users and the environment. To delve deeper into the architectural plans, sections, designs, and ideas that shape this project, readers are encouraged to explore the presentation for a more comprehensive understanding. The Ceiba Urbana stands not only as an architectural achievement but also as a testament to the possibilities that arise when design aligns with community values and environmental considerations.























