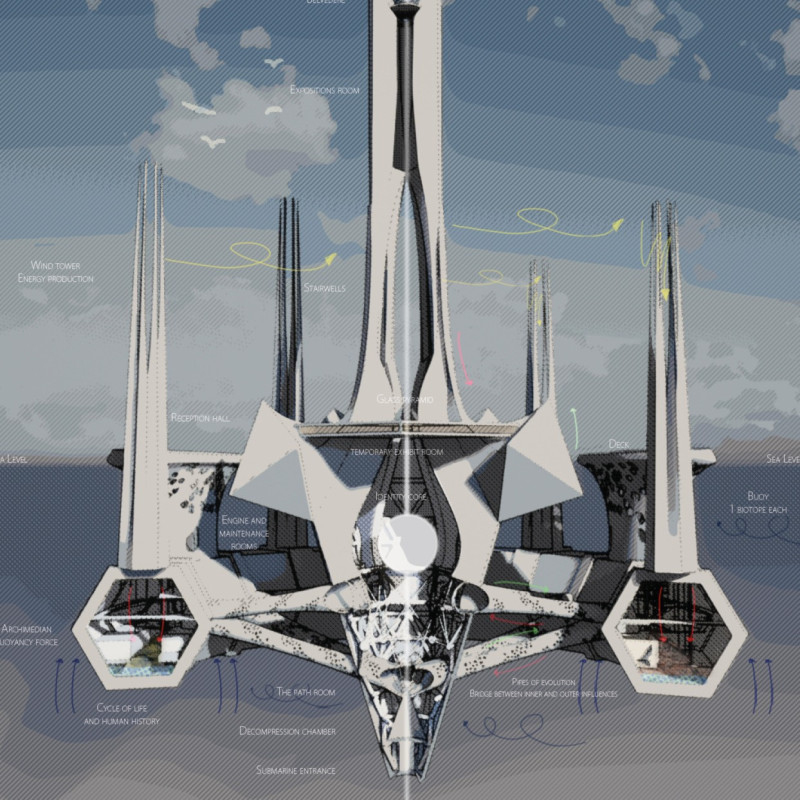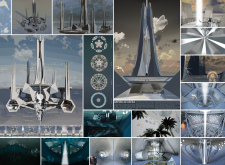5 key facts about this project
At its essence, "Abyssos Ad Astra" serves as a multifunctional space that invites visitors to engage with art, science, and spirituality. The architecture fosters a sense of community and reflection, creating an environment that encourages deeper connections with both the earth and the cosmos. The project's unique function lies not only in its physical spaces but also in the experiences it cultivates for its visitors.
The building's structural composition is marked by its distinctive pinnacle towers, which rise elegantly to meet the sky. These towers are not merely aesthetic elements; they embody the spirit of aspiration and innovation. Framed by large expanses of glass, the towers provide ample natural light while creating a seamless connection to the outdoors. The central atrium plays a pivotal role in the design, serving as a communal gathering space that promotes interaction among visitors. This space, characterized by its expansive volume and bright, open atmosphere, mimics an underwater ambiance, drawing inspiration from the depths of the ocean.
Surrounding the atrium are a series of underground chambers, designed for various functions ranging from exhibition spaces to meditation areas. These chambers serve as a physical representation of the project's concept, expressing the juxtaposition between the earthly and the ethereal. By encouraging movement between different levels, the design creates a journey that reflects humanity's transition from the abyss of the ocean to the vastness of the cosmos.
The materiality of "Abyssos Ad Astra" further contributes to its unique character. The careful selection of materials includes glass, reinforced concrete, aluminum cladding, and stone, each chosen for its functionality and aesthetic quality. Glass is used extensively to enhance transparency and openness, connecting the interior spaces with the surrounding landscape. The reinforced concrete provides structural integrity, while aluminum cladding adds a modern touch that complements the overall design ethos. Additionally, the use of stone brings an earthy texture that anchors the building, grounding its visionary aspirations.
What sets this project apart is its commitment to sustainability and biomimicry. The design incorporates elements such as rainwater harvesting systems and solar panels, showcasing a dedication to environmental stewardship. By mimicking natural forms and patterns, the architecture speaks to a deeper connection with nature, encouraging visitors to reflect on their relationship with the world around them.
Through thoughtful spatial organization, material choices, and a focus on creating meaningful experiences, "Abyssos Ad Astra" emerges as a project that bridges the gap between architecture and nature. The atmospheric play of light, the integration of sustainable features, and the experiential journey within the building add layers of depth to the architectural expression.
This project serves as a testament to the potential of design to inspire curiosity and foster connection. For those interested in a deeper understanding of its architectural plans, architectural sections, and architectural ideas, visiting the project presentation will provide further insights into the innovative design approach and the thoughtful considerations that have shaped "Abyssos Ad Astra."























