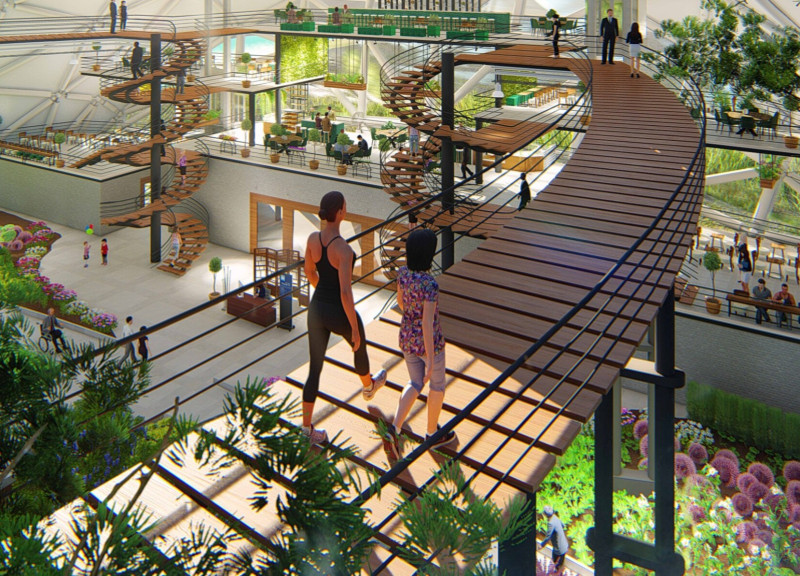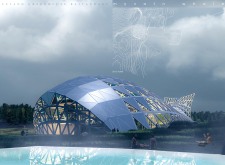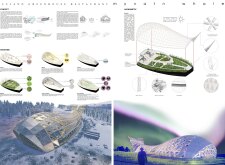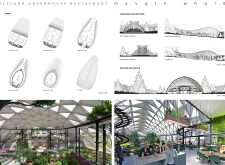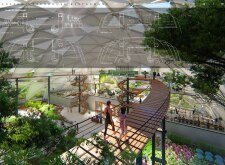5 key facts about this project
Functionally, the Myvatn Whale serves as a multi-purpose restaurant, offering diners not only a space for culinary enjoyment but also an engaging environment that reflects local agricultural practices. The architectural layout promotes interaction, with various dining areas interspersed with greenery, allowing guests to appreciate the relationship between the food they consume and the land from which it originates. This establishment is a gathering point for the community, reinforcing social connections and providing educational opportunities regarding sustainable food practices.
The architectural design of the Myvatn Whale features a geodesic dome structure that maximizes structural efficiency and thermal performance. This form is crafted using a framework of steel columns and tubular steel elements, which ensure the building's stability while allowing for expansive interior spaces. The roof, constructed of triangular glass panels, floods the interior with natural light, reducing the need for artificial illumination and enhancing the overall atmosphere. The use of glass not only provides an unobstructed view of the stunning surroundings but also blurs the lines between indoor and outdoor environments.
Sustainability is at the heart of the Myvatn Whale's design. The project incorporates renewable energy systems, including geothermal heating, to minimize its environmental footprint. Rainwater harvesting features are integrated to promote responsible water usage. These design choices reflect a thoughtful approach to climate-responsive architecture, as the building's orientation and materials are selected to provide optimal natural heating during the colder months while protecting against the region's notorious winds. The interior spaces are designed with the intention of interconnectedness, using wood extensively for flooring and furnishings to add warmth and comfort to the dining experience.
In its unique architectural approach, the project includes vertical garden systems that not only enhance aesthetics but also engage visitors with the concept of farm-to-table dining. This integration of plant life within the restaurant encourages guests to reflect on the relationship between nature and food production. The interior is characterized by spiral staircases and walking bridges that foster navigation throughout the multi-level space, allowing patrons to immerse themselves fully in the ambiance of greenery and community interaction.
The Myvatn Whale stands as a testament to the potential of architecture to create meaningful experiences that respect both culture and ecology. By weaving local identity into the fabric of its design, it offers a space that is both functional and forward-thinking, championing the principles of sustainability while celebrating the rich natural landscape of Iceland. The project invites both locals and visitors to engage with the environment, fostering a deeper understanding of the connections between land and food.
For those interested in exploring the intricacies of this architectural masterpiece further, reviewing elements such as architectural plans, architectural sections, and architectural designs will provide additional insights into the thoughtful ideas that underpin the Myvatn Whale. This project not only showcases the beauty of architecture but also represents a model for future developments that prioritize sustainability and community engagement.


