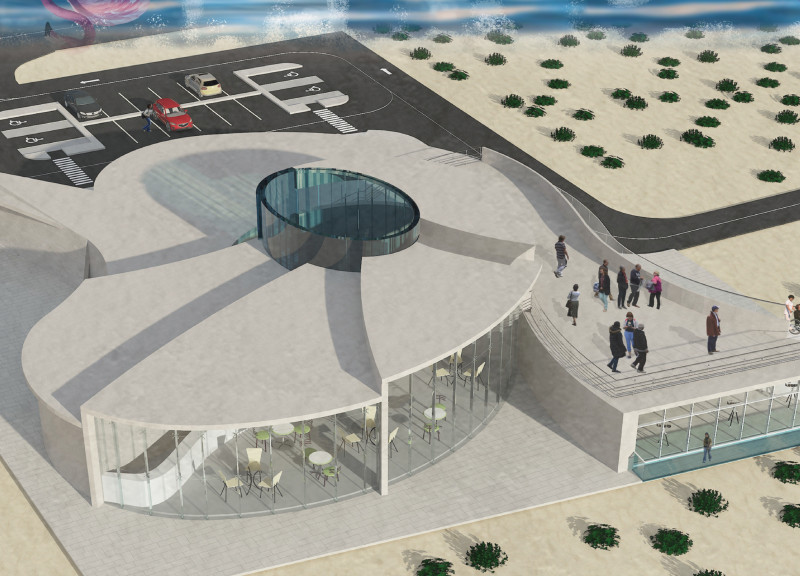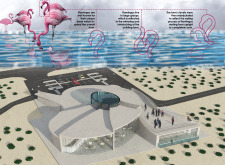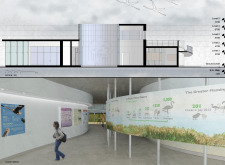5 key facts about this project
The project represents a space dedicated to education and community engagement, serving as both a learning center and a place for reflection on the importance of conservation. It encapsulates the characteristics of flamingos — from their social behaviors to their distinctive physical attributes — weaving these elements into the very essence of the architectural design. The building’s fluid forms echo the graceful curves of the birds, creating an uplifting and inviting atmosphere that enhances its functionality as a communal hub.
Diving into the intricate details, the architectural design illustrates a crucial balance between aesthetic appeal and practical usability. The layout is carefully organized to accommodate a variety of functions, including educational programs, exhibits, and communal gatherings. A spacious lobby welcomes visitors and establishes a sense of openness, allowing for easy navigation throughout the structure. The inclusion of a multi-purpose training room reinforces the project’s commitment to education, while a designated gallery area invites visitors to engage with informative displays about local wildlife and wetland conservation.
The project's design integrates outdoor spaces thoughtfully, promoting interaction between individuals and nature. Terraced seating and viewing decks extend from the building, offering tranquil vistas of the wetlands and encouraging visitors to experience the beauty of the site firsthand. These outdoor areas emphasize the notion of connection, allowing guests to immerse themselves in the ecosystem while fostering a deeper appreciation for the local landscape.
Material choice is another critical aspect of the architectural design. The use of concrete provides a sturdy framework, while large glass panels are strategically incorporated to ensure that natural light permeates the interior spaces, reducing the need for artificial lighting. This choice promotes energy efficiency and aligns with sustainable design principles. Metal elements contribute structural integrity and contemporary detail, complementing the organic shapes without detracting from the overall aesthetic. Stone and porcelain tiles extend the natural feel into the interior, echoing the surrounding environment and ensuring continuity of experience from outside to inside.
A notable aspect of the project is its attention to flexibility across spaces, allowing for various uses and events that encourage community interaction. This adaptability is crucial, as it enables the space to serve diverse needs, from educational workshops to exhibitions or casual gatherings. The architectural ideas encapsulated within each aspect of the design reflect a deliberate intention to create an inviting atmosphere that nurtures learning and engagement.
The design’s unique approach lies primarily in its biomimetic qualities. By drawing inspiration from the natural world, the building does not merely mimic the forms of flamingos; it embodies their essence and encourages visitors to reflect on the importance of their habitat. This adds a layer of meaning to the architecture that resonates deeply with the purpose of the facility. The overarching theme of conservation is not just a backdrop but integrated into the very structure that houses the programs aimed at fostering ecological awareness.
Through a combination of innovative design, material selection, and strategic spatial organization, this architectural project stands out as a significant contribution to the dialogue around nature, education, and community. It invites those interested in architecture and design to explore its plans, sections, and overall presentation. By examining these elements, one can gain a fuller understanding of how the project serves as a model for sustainable architecture that resonates with both people and the environment.
For those keen on delving deeper into the nuances of this project, the architectural plans and sections provide further insights into the space's functionality and design philosophy. Engaging with these materials will enhance appreciation for the thoughtful integration of architectural design and ecological consciousness that defines this impressive project.


























