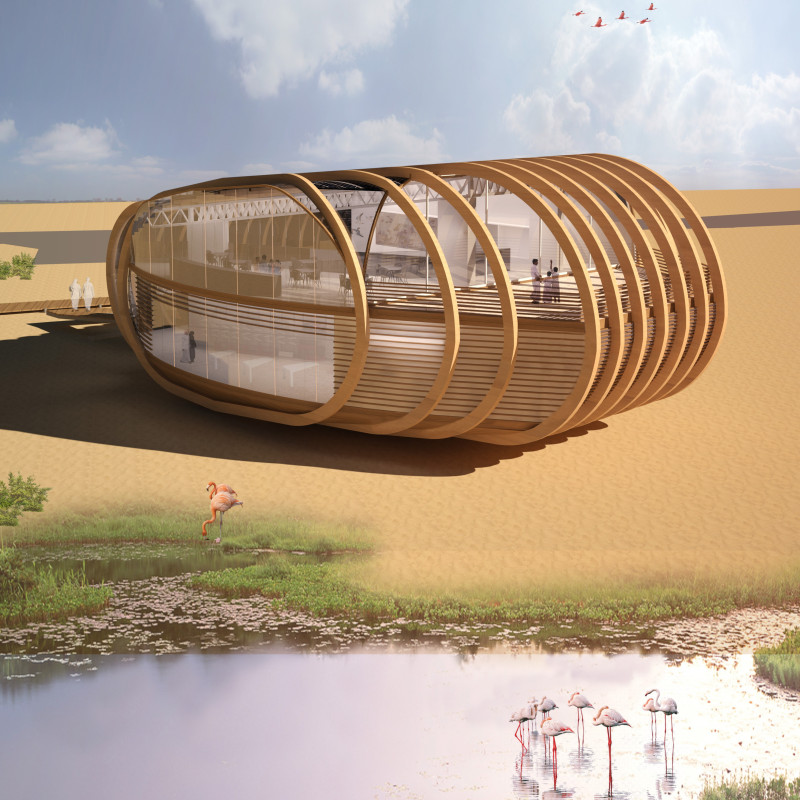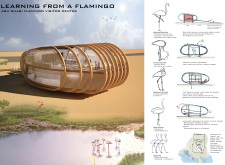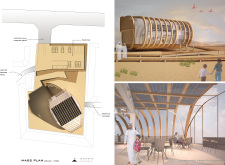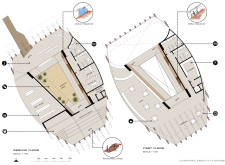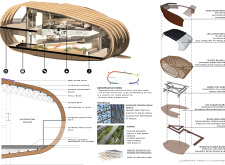5 key facts about this project
The facility provides various spaces, including exhibition areas, a café, educational rooms, and administrative offices. The layout promotes engagement with the surrounding landscape, ensuring that the visitor experience is both informative and immersive. The building is strategically positioned to enhance accessibility and visitor flow, allowing a seamless experience from arrival to exploration of the exhibits.
The design approach incorporates biomimetic principles, drawing inspiration from the flamingo's natural behaviors. This is reflected in both the form and the operational strategies of the building. The organic shapes mimic the elegant lines of a flamingo, while the use of sustainable materials supports environmental responsibility.
Unique Features of Design Integration
One distinctive aspect of this project is its integration of innovative materials and energy-efficient technologies. The use of bamboo as a primary structural component exemplifies commitment to sustainability; bamboo's rapid growth and renewability provide an alternative to conventional materials. The incorporation of see-through photovoltaic panels not only allows for natural lighting but also contributes to the building's energy needs, showcasing a commitment to renewable energy.
The architectural design features dynamic interaction between indoor and outdoor spaces. Retractable elements and large glazed areas allow for flexible usage of the facility, adapting to different visitor needs and enhancing environmental performance. This interplay encourages visitors to engage with both the exhibits and the natural landscape surrounding the center.
Exploration of Sustainable Solutions
The architectural project emphasizes sustainable water management and climate-responsive design. Water features are integrated into the landscaping, reflecting the wetlands that flamingos inhabit. These elements enhance habitat mimicry within the visitor experience while also promoting local biodiversity. The building's orientation maximizes exposure to natural light, mitigating excessive heat and reducing energy consumption.
Furthermore, automated louvers are employed to regulate internal temperatures, improving comfort levels within the spaces. This adaptive strategy underscores the building's ability to operate efficiently in Abu Dhabi's desert climate while maintaining a visitor-friendly environment.
The Abu Dhabi Flamingo Visitor Center exemplifies a thoughtful integration of architecture, function, and environmental stewardship. Readers interested in architectural plans, sections, designs, and innovative ideas related to this project are encouraged to explore the detailed presentation, which provides a comprehensive look into its design and execution.


