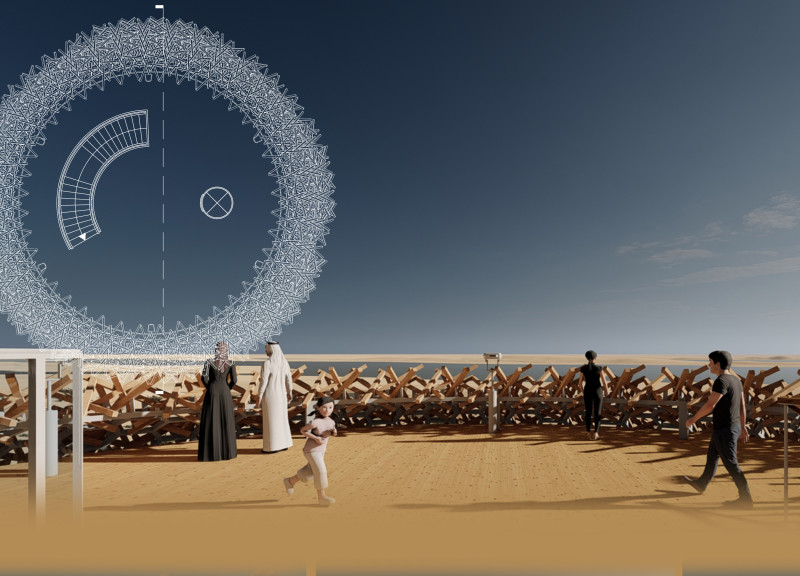5 key facts about this project
The architectural design symbolizes the concept of a bird's nest, reflecting both the functionality and aesthetic qualities of avian habitats. The structure comprises multiple layers that facilitate ease of movement and accessibility. Each level offers unique viewing opportunities, encouraging visitors to engage with the surrounding wildlife and landscape.
Design Elements and Functionality
The design incorporates a combination of wood, steel, adobe, and glass, effectively balancing durability and aesthetic appeal. Wood features prominently in the finishes and structural components, offering the warmth and familiarity of natural materials. Steel provides the necessary strength for the tower's intricate shape, allowing for significant open spaces that enhance visibility without compromising stability. Adobe walls contribute to thermal efficiency, leveraging traditional building techniques to maintain comfortable interior conditions despite the extreme external temperatures. The use of glass optimizes natural lighting, creating an inviting environment while providing unobstructed views of the wetlands.
The ground floor serves as an entry point, allowing visitors to transition seamlessly from the exterior to the interior. The first floor offers an enclosed space with ample natural light, designed for educational purposes and small group gatherings. The second floor culminates in an open observation deck, granting panoramic views of the wetland, highlighting the ecological significance of the site and the vibrant wildlife it harbors.
Integration with the Environment
This project stands out due to its commitment to environmental responsiveness and sustainability. The design promotes natural ventilation through its open layout, reducing reliance on artificial cooling systems. The careful selection of materials, combined with the architectural form, fosters a connection between the structure and its surrounding habitat. The tower not only invites human interaction but also respects the ecological integrity of the wetland.
In addition, the architectural approach emphasizes biomimicry by mirroring the forms and functions found in nature. By considering the life and movement of local birds, the design promotes an awareness of the ecosystem and the importance of conservation. This integration highlights the relevance of architectural design in ecological education and community awareness.
Explore Project Insights
For further details on the architectural plans, architectural sections, and architectural designs of the Flamingo Observation Tower, it is beneficial to engage with the project's presentation materials. These resources provide a deeper understanding of the architectural ideas that shaped this unique project and its functional contributions to the Al Wathba Wetland Reserve.


























